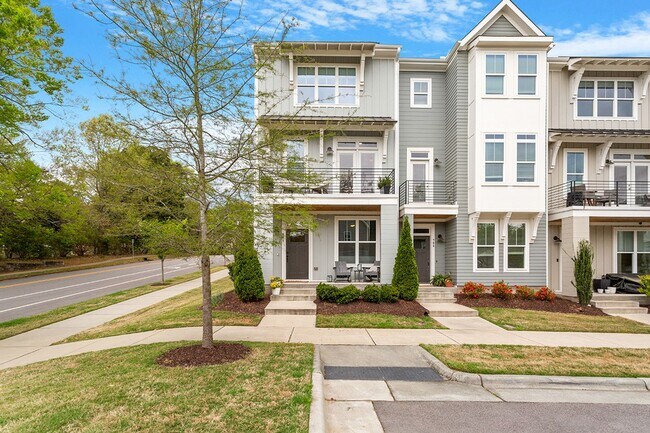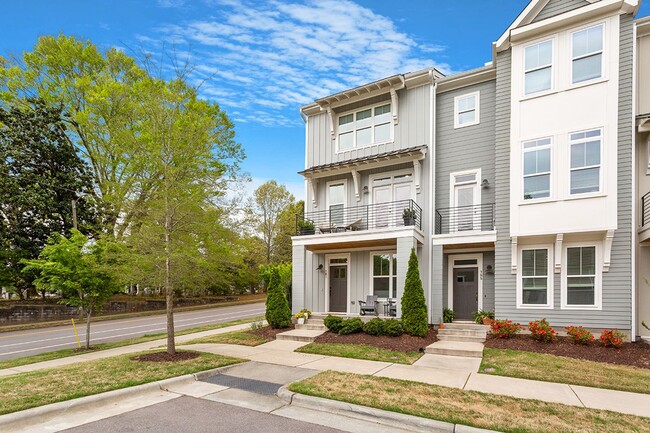Public Elementary School
This luxurious end unit townhouse In Historic Oakwood provides a remarkable view to the south, overlooking the coveted serenity of Oakwood's park setting. Enjoy daily sunrises and sunsets from your Eastern and Western facing balconies. 3 spacious Bedrooms, 3 Full Baths with a separate Powder Room across three well- designed living levels. Crafted by renowned custom builder Legacy Homes, the property features modernist architecture, an Open Concept Kitchen/Family Room, a striking modern 60'' elongated fireplace with other high-end designer finishes and 2 tranquil outdoor living spaces. Upgrades include a Kitchen with Carrera Marble Counters and Quartz Counters in all 3.5 Bathrooms, Ship Lapp Walls in the Dining and Family Rooms, a Built-In Bench w/Storage in the Dining Area, & Floating Shelves. Enjoy a short walk to Seaboard/Person Street Districts with Dining Galore: Jolie, Crawford & Son, Ish Deli, Two Roosters Ice Cream, Yellow Dog Bread Company, Seaboard Cafe, Peace China, with Personal Services Galore & Much Much More! Step inside this 1800 square foot gem and you'll be greeted by high ceilings, floor-to-ceiling windows, and park views creating an airy and bright atmosphere. The living space is perfect for entertaining or relaxing. The chef's kitchen is a culinary delight with top-of-the-line stainless steel appliances, a breakfast bar, and a wine cooler. The adjacent dining alcove and open kitchen layout add to the inviting ambiance. The primary ensuite bathroom offers a separate shower and tub, while the walk-in closets provide ample storage space. The home design allow for a 1st floor home office/library/den on entry, a powder room, laundry room with washer/dryer, and an attached garage. The property also features a security system and wine storage for added peace of mind. This townhouse is the epitome of modern luxury living, offering a seamless blend of sophistication and comfort. *No smoking *Pets are negotiable *Utilities separate *Leasing Broker: hayden@ *Applications must be submitted at and are refunded if not reviewed due to an earlier applicant being approved *Tenants are enrolled in our Resident Benefits Package which includes quarterly HVAC filters mailed directly to the home *Property Manager: Keyrenter Raleigh Property Management *Application processing time is 1-3 business days. Please review Keyrenter's Application Criteria prior to applying *Other terms, fees, and conditions may apply. All information is deemed reliable but not guaranteed and is subject to change Keyrenter Raleigh 4242 Six Forks Rd. Ste 1550, Raleigh, NC 27609
Stunning 3BD, 3.5BA Raleigh Townhome on a ... is located in Raleigh, North Carolina in the 27604 zip code.



































