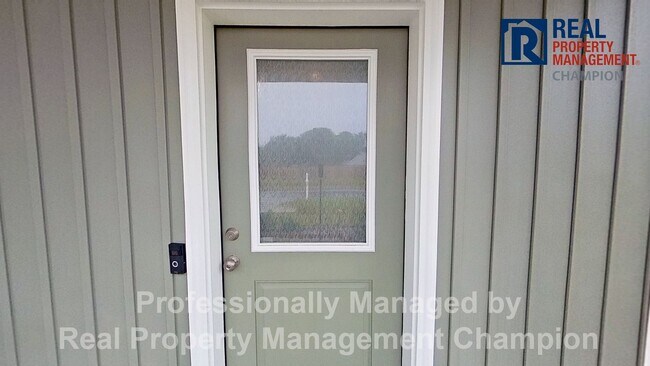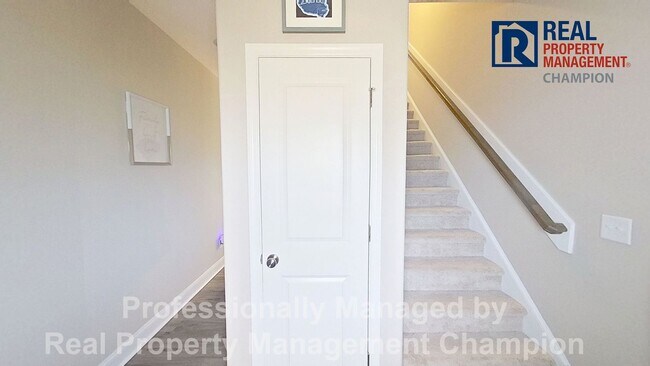Public Elementary School
Welcome home to this like-new 3 BD/2.5 BA home featuring an open floorplan and spacious rooms. The main level has beautiful LVP flooring that flows seamlessly throughout. The kitchen offers a well-designed layout for cooking and entertaining with its ample cabinets, granite counters and center island with breakfast bar. Stainless steel appliances include a refrigerator, dishwasher, built-in microwave and glass cooktop range. The dining area has a double window and decorative light fixture, and the living room has a sliding glass door to the covered patio and back yard. A powder room with pedestal sink and attached two car garage completes the main level. The upper floor features a spacious master suite with trey ceiling, extra-large walk-in closet and private bath with double sink vanity and step-in shower. Two generously sized guest rooms, a full bath and a laundry room with washer and dryer for your convenience are all found on the upper level. Located in the Peyton’s Ridge neighborhood with convenient access to Jacksonville, Camp Lejeune and area bases, Swansboro and area beaches. Schedule a Showing: Virtual Tour: We are an Equal Housing Opportunity Management Company and abide by the term of the Federal Fair Housing Act. Total of 3 pets allowed with up to 2 dogs 50 lb limit. Must have prior approval and required pet fees. Aggressive breeds not allowed. Contact listing agent prior to submitting application. No Smoking, e-cigarettes or vaping. All applicants over 18 years of age are subject to a background check, including criminal, credit, employment verification, and past tenancy.
Like New Home with Open Layout and Spaciou... is located in Hubert, North Carolina in the 28539 zip code.


























