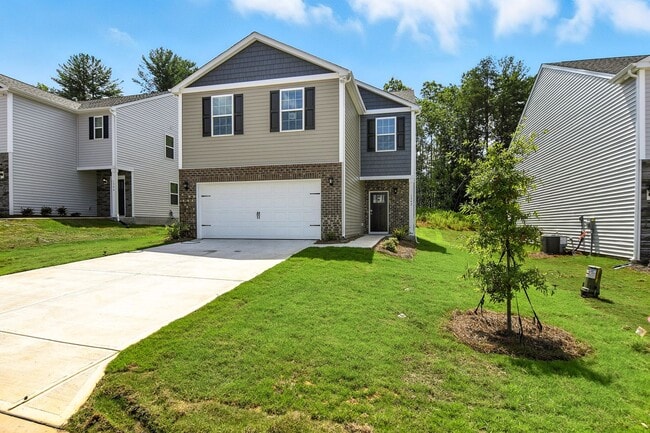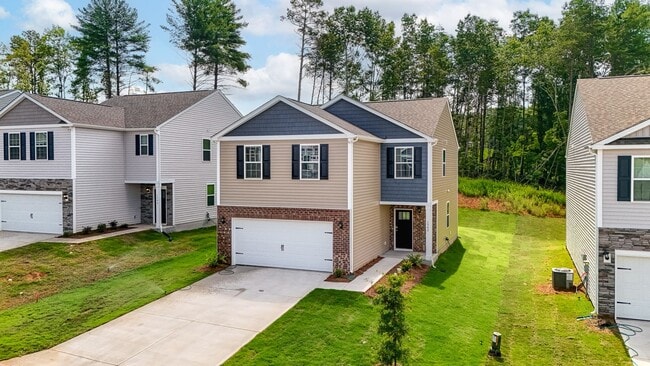Public Elementary School
Come see 1342 37th Avenue Lane NE in Falls at Hickory! The Aisle is one of our spacious two-story floor plans in Hickory, North Carolina, designed with open-concept living in mind. This modern home features four bedrooms, two and a half bathrooms, and a two-car garage—perfect for comfortable family living. Upon entry, you'll be welcomed by a bright foyer that leads into the heart of the home: an expansive family room, dining area, and modern kitchen. The kitchen is fully equipped with stainless steel appliances, including a brand new washer and dryer, stainless steel refrigerator, electric oven/stovetop, microwave, and dishwasher. A pantry and large island with a breakfast bar make this kitchen ideal for cooking and entertaining. The family room features a cozy electric fireplace, adding warmth and ambiance to the open living space. Upstairs, the primary suite offers a generous walk-in closet and en suite bathroom with dual vanities and a spacious shower. Three additional bedrooms share a full bathroom that also includes dual vanities for added convenience. Enjoy the outdoors on the back patio, perfect for entertaining or relaxing in the fresh air. With its thoughtful design, upgraded appliances, and modern features—including an electric fireplace—The Aisle is the perfect place to call home at Falls at Hickory.
Beautiful New Construction 4 Bed 2.5 Bath ... is located in Hickory, North Carolina in the 28601 zip code.
































