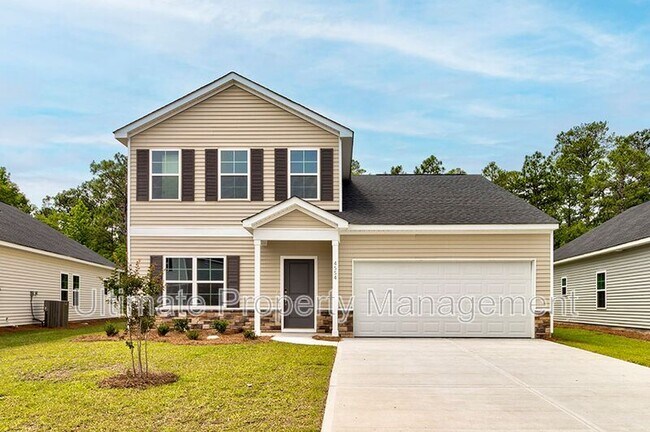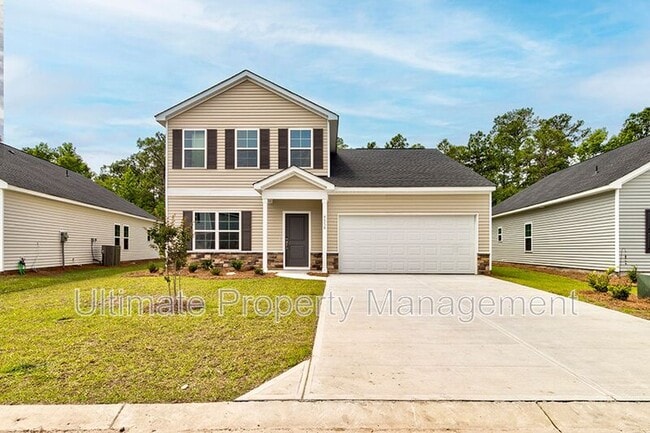Public Elementary School
AVAILABLE 8/10 - Currently tenant occupied, 24hr notice to show Welcome to The Pickens! This 2-story floor plan features 4 bedrooms, 2.5 baths, plus home office and loft area. First floor primary bedroom with vaulted ceiling, 5 ft. walk-in shower, large linen closet and walk-in closet. Kitchen includes large island with bar seating, pantry, white cabinets, granite counters & stainless appliances. Family room overlooks 10x10 patio. Private home office is 13x12. Upstairs are 3 additional bedrooms, each with walk-in closet and Loft area with its own walk-in closet. Washer and dryer available. Parsons Mill Farm includes community pool, open greenspace, sidewalks and streetlights. Lease must expire 7/31. A pet may be negotiable subject to approval and pet fees Security deposit amount is typically equivalent to 1 month of rent, but amount is subject to approval of tenant application(s). This home is professionally managed by Ultimate Property Management. For any questions or to schedule a showing on this home, please call us at ext. 1 Why rent with Ultimate Property Management? Each member of our team strives to ensure you receive a personable service and an easy transition into your new home. Once you are a resident with us, you have a suite of tools to make your rental experience the best it can be including: 24/7 maintenance team (yes, with real people!), options for online rent payments with auto-draft capabilities, online tenant portal, experienced, local and personable and here for all your rental needs!
4554 Parsons Mill Dr is located in Castle Hayne, North Carolina in the 28429 zip code.



































