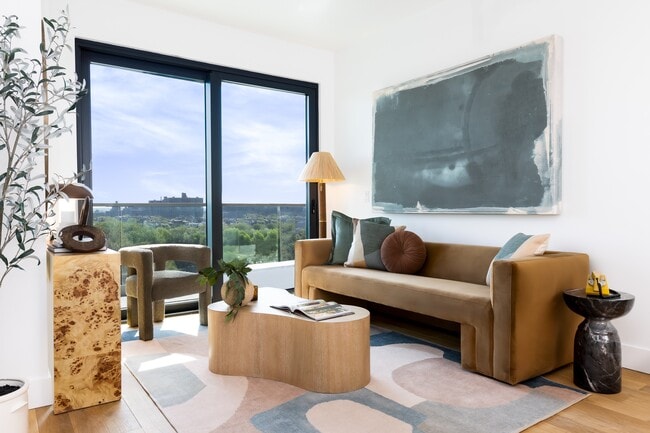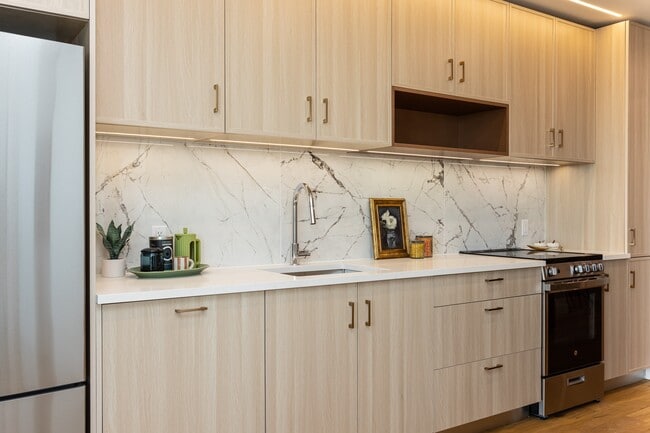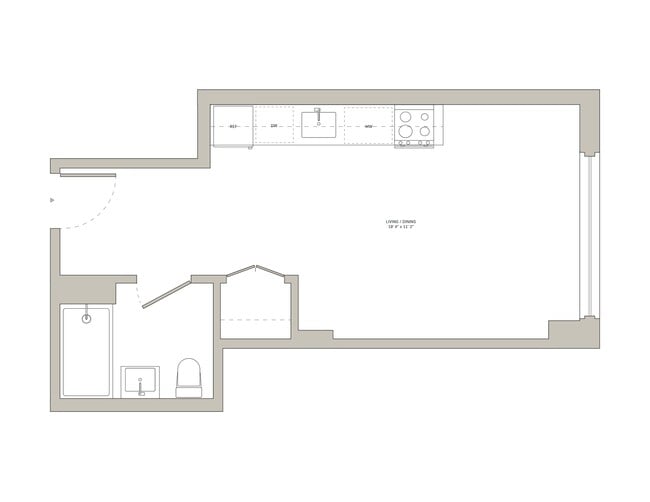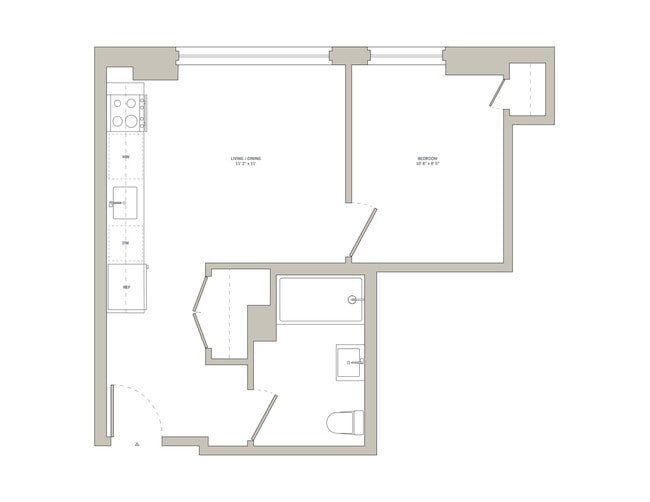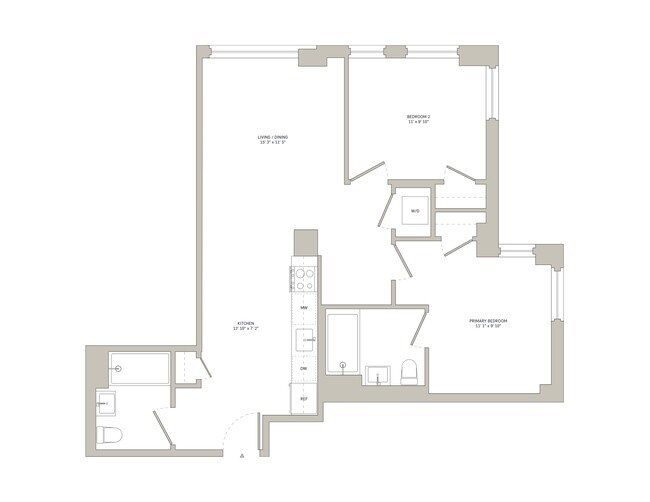Charter Elementary & Middle School
Nestled in the heart of Fort Greene, 240 Willoughby Street offers contemporary, luxury living just across from the iconic Fort Greene Park. The building features a variety of units, including studios, one-bedroom, and two-bedroom apartments. Most residences boast expansive private outdoor spaces, offering sweeping views of the park directly across the street, with some units even showcasing breathtaking Manhattan skyline views. Inside, each home is designed with top-tier finishes, including wide-plank hardwood floors, central air, elegant polished marble backsplashes, and sleek stainless steel appliances. The spacious layouts and meticulous attention to detail provide a refined urban living experience, seamlessly blending modern design with the vibrant energy of the Fort Greene neighborhood. 240 Willoughby Street offers over 30,000 square feet of luxury amenities, including: - 24/7 Doorman - Fitness Center and Yoga Studio - Kids Room - Golf Simulator Room - Media Room and Game Room - E-Sports Room - Karaoke Room - Resident Lounge and Lobby Lounge - Roof Deck and Terrace - Private Party Room - Business Lounge - Pet Spa - Dog Run Whether you're relaxing on your private terrace, enjoying the views of the park, or taking advantage of the building's premium amenities, 240 Willoughby Street provides a perfect blend of comfort, style, and convenience. Applicable Community Fees As a prospective resident, the Prospect is responsible for the following fees, should you decide to proceed with your application, lease, and associated agreements. These fees are subject to the terms and conditions described in the lease agreement or service agreement. * Application Fee: $20 per person/ application/occupancy change * Security Deposit: Equal to 1 Month's Rent * Pet Fees: $50 monthly per pet * Amenities: $75 monthly/per resident * Bike Storage: $25 per bike, per month * Rent includes Hot and cold water. Residents are responsible for cable, and internet services. Electricity is sub metered and will be billed based on usage on their rent bill. Fetner NYC is the exclusive broker/agent for the Landlord (Landlord's Agent) for this property. Any advertisement of units at this property is not intended to create any other agency relationships between a real estate licensee and the landlord. Prospective renters, their brokers and/or agents understand that neither the Landlord nor Landlord's Agent will charge or collect fees to a prospective renter in connection with this property except for fees as permitted by law and disclosed above. Neither Landlord nor Landlord's Agent assume responsibility for any brokerage fees incurred by a prospective renter in connection with this property under any direct agreement they have entered into with another real estate licensee. This listing is being advertised to prospective renters only and should not be republished.
240 Willoughby is located in Brooklyn, New York in the 11201 zip code. This apartment community was built in 2025 and has 30 stories with 463 units.
