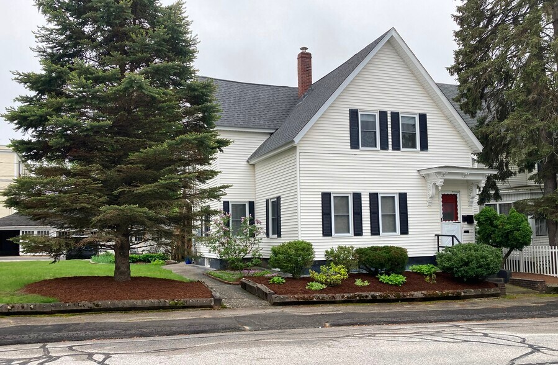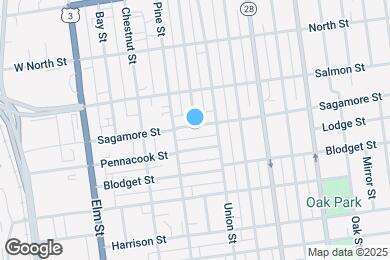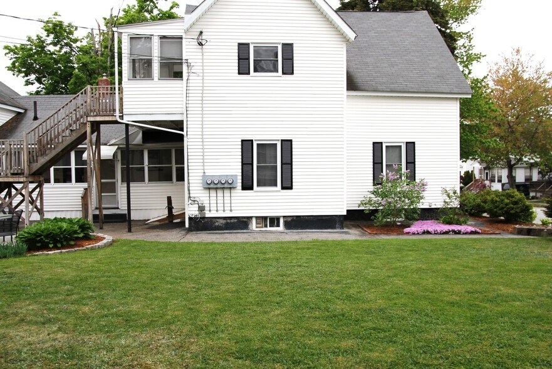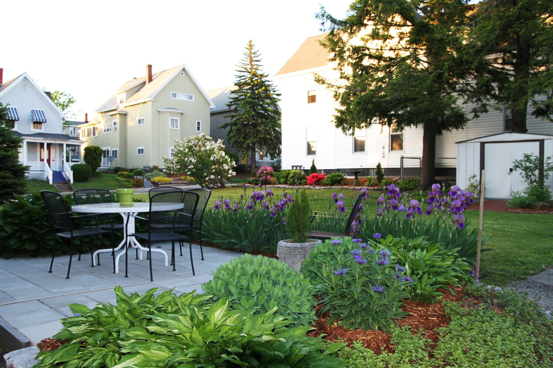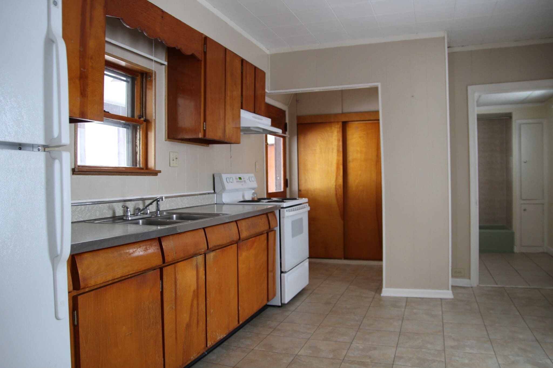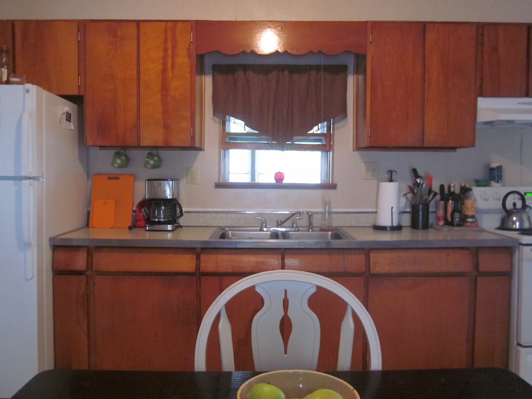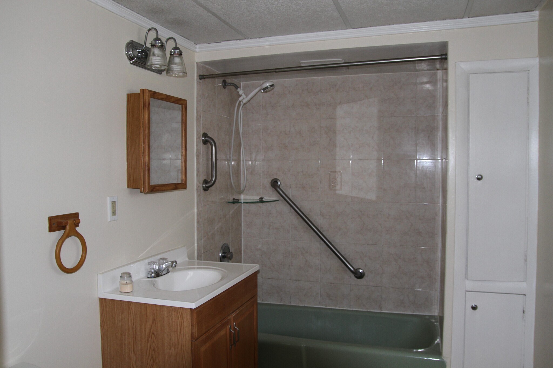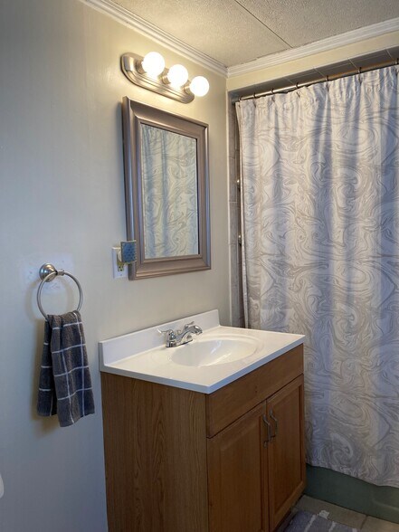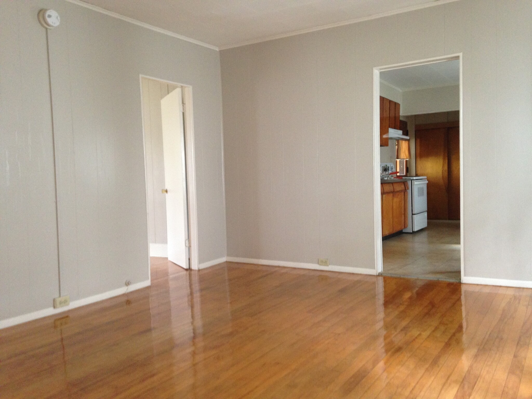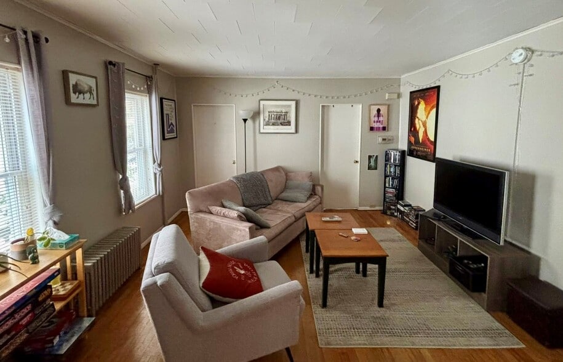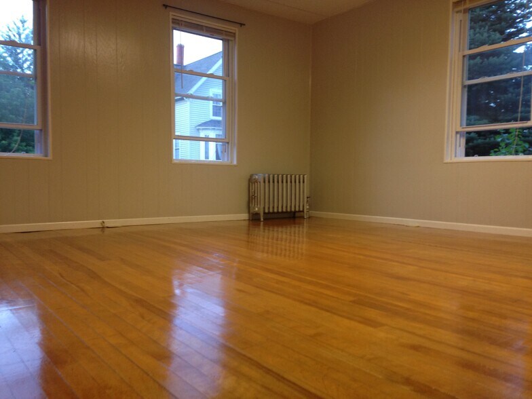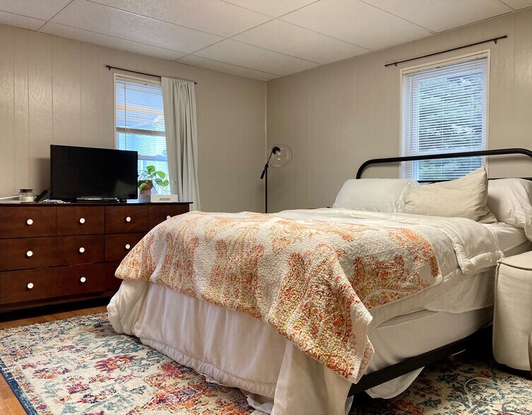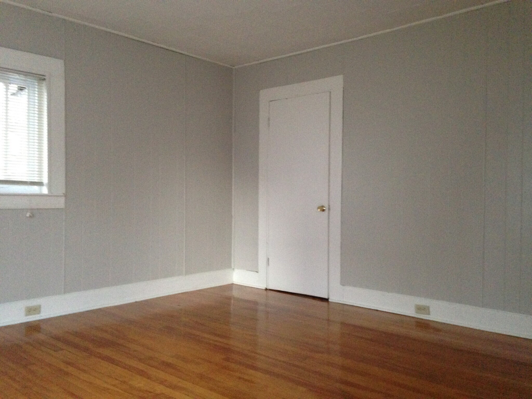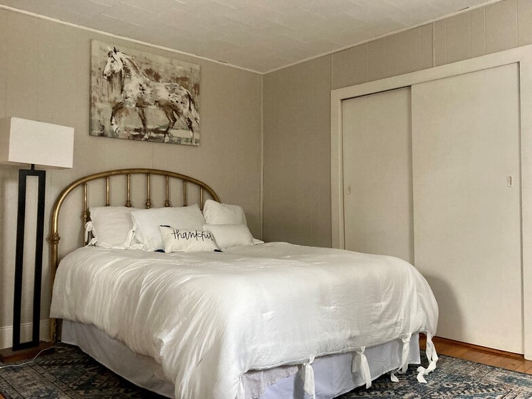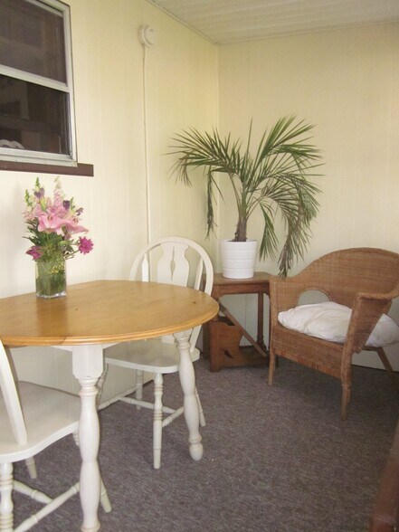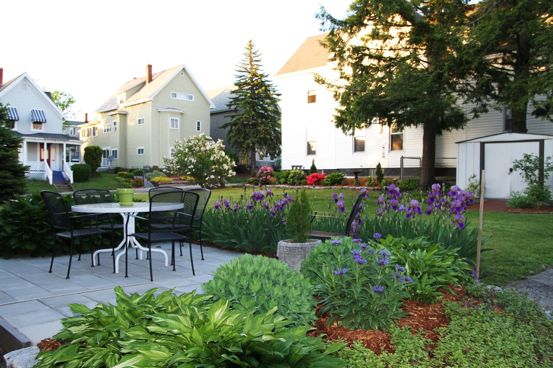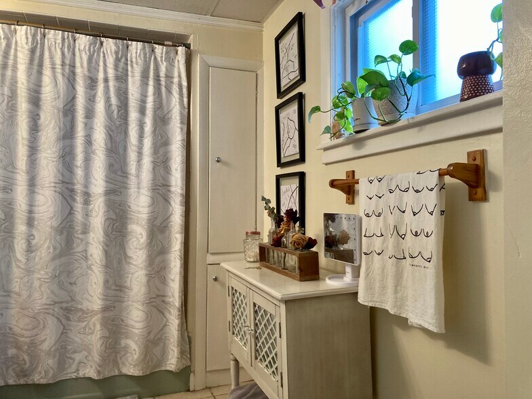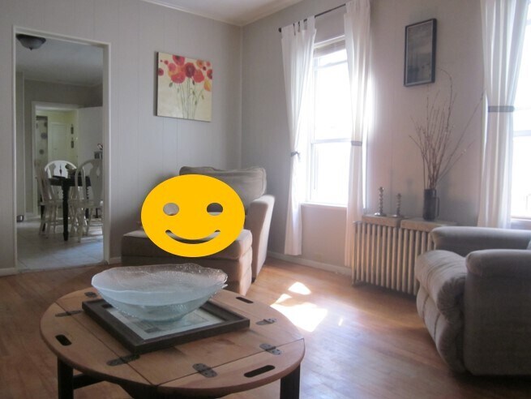Public Elementary School
Spacious 1st Floor, 2-Bedroom Apartment in Desirable North-End Location $1,900.00* / Month - Showing Now & Available August 1, 2025 Location, location, location! This spacious, first floor, 2-bedroom, desirable north end apartment is in a charming New Englander style house and is in short walking distance to Bearded Baking Company, To Share Brewing Company, Farm and Flower Market, downtown amenities, and the historic millyard. Meticulously maintained property inside and out with clean, quiet, respectful long-term occupants in the upstairs and rear townhouse units. Beautiful, fully landscaped side yard with perennial gardens and patio. Off-street driveway parking. Clean, quiet, safe neighborhood with excellent neighbors. Charm of an old house with new / modern updates. Heat, hot water, water, sewer, trash pickup, landscaping, driveway plowing included. Tenant pays for electricity, internet / cable. This is a non-smoking / vaping property, and no pets are allowed. Previous rental history, no previous evictions, no criminal background, verifiable proof of employment / income and demonstrative ability to pay rent in full and on time, and references required. Primary Bedroom: Faces north and east and measures ~14'3" x ~12'11" (~173.17 ft2) and includes a wall-length closet measuring ~11'8" x `2'1" (~24.78 ft2) and a separate "linen" closet. Secondary Bedroom: Faces east and south (sunniest room in the unit) and measures ~13'9" x ~12'7" (~176.56 ft2) and includes a decent-sized closet. Living Room: Measures ~14'5" x ~13'1" (~189.95 ft2). Kitchen: Includes charming maple cabinetry (lower fronts refinished 2023), large food pantry, utility / coat closet, and storage above and measures ~13' x ~11'2" (~145.6ft2). Bathroom: Measures ~9'4" x ~6'3" (~!59.22ft2). Includes tile tub surround, large shower head, ample storage for towels and toiletries, and new brushed nickel fixtures (wall-mounted light, mirror, two towel racks, wall-mounted toilet paper holder, sink faucet). Three-Season Porch: With Berber carpet and storage closet with lock and key. Trim and doors painted in 2021.Measures ~25'9" x ~5'4" (~138.08ft2). Parking: Off-street parking for two vehicles (assigned locations), plowed in winter. Tenant(s) must help shovel other areas. Heat (Natural Gas via Steam Radiators) & Hot Water: Included in rent as heat is shared with second floor apartment. W/D Hookup: Yes, in basement. Laundromat also 3 blocks away. Dishwasher: No. Cable/Internet Hookup: Yes, in living room and master bedroom. Rent: $1,900.00* / month payable the first of every month. There are a couple of scenarios that may increase the set monthly rent to $2,000.00 / month but these can be discussed in person. Lease: One year lease from August 1, 2025 to July 31, 2026. Security Deposit: Of one month's rent required. References: Previous rental history and references required. Pets: No. Other Amenities: Golden oak hardwood floors in living room and bedrooms (Refinished in July of 2017). Double-paned energy-efficient vinyl windows (2005). Large, landscaped yard (1/4 acre) with many perennial flower gardens, cobblestone, and brick accents. Patio area with seasonal lighting (constructed in 2012).
91 Sagamore St is located in Manchester, New Hampshire in the 03104 zip code.
