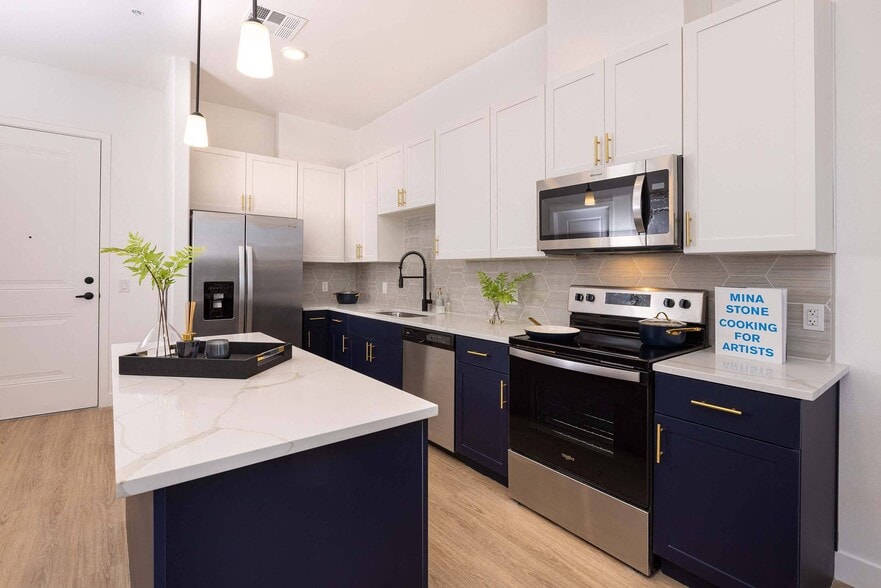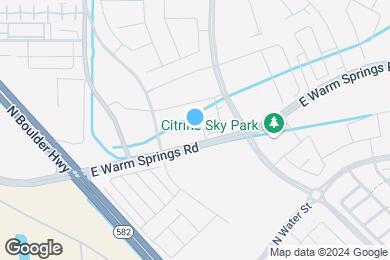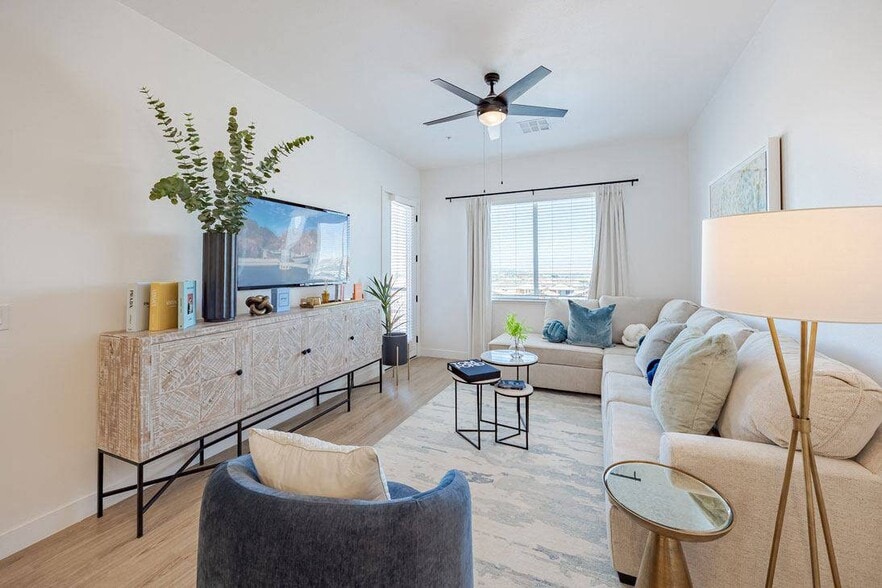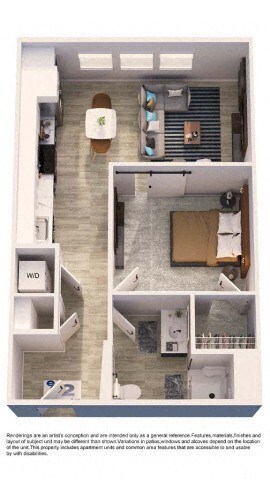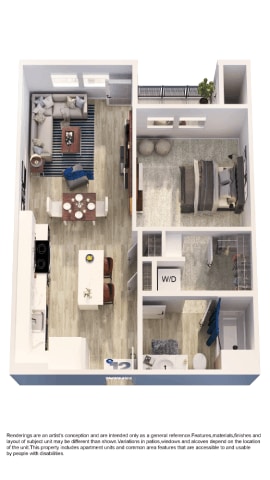Public Elementary School
Welcome to Element 12 Apartments, where luxury living meets convenience in the heart of Henderson, Nevada. Our brand-new, upscale community offers 1, 2, and 3-bedroom apartment homes with all the modern amenities you need to live your best life. Our luxury apartments for rent in Henderson, NV are designed to fit your lifestyle, whether you enjoy cooking, entertaining, or just relaxing in your own space. Enjoy Wood-Style Plank Flooring, Stainless Steel Appliances, and Quartz Countertops, all of which make your apartment feel like home. Our resort-style amenities include a 24-hour wellness studio with cardio, a sparkling heated pool with a fire table, cabanas, BBQs, and an outdoor TV. You can also stay fit by playing pickleball or using our yoga studio with spin bikes, and on-demand fitness classes. Personalized smart access entry systems along with being a gated community provides convenience for residents and guests.
Element 12 at Cadence is located in Henderson, Nevada in the 89011 zip code. This apartment community was built in 2023 and has 4 stories with 265 units.
