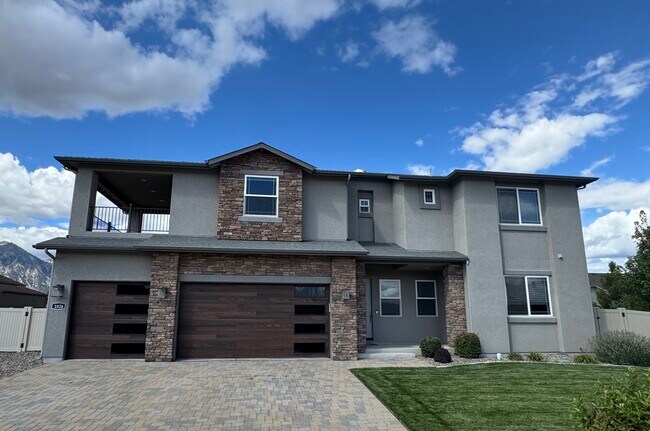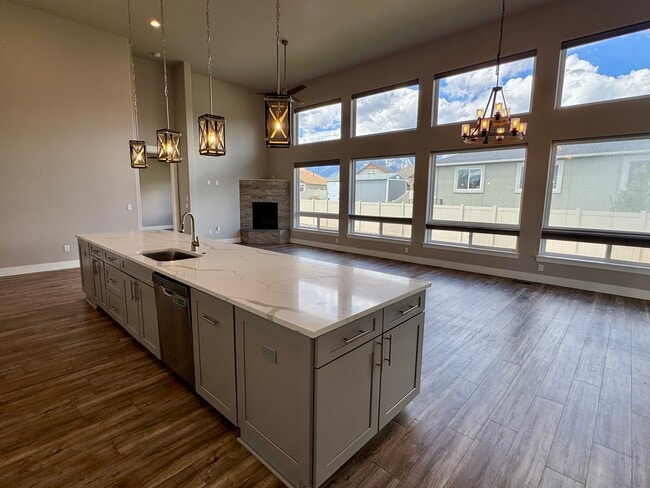Total Monthly Price
$4,695
Beds
5
Baths
4.25
5 Beds
5 BR
4¼ Baths
4¼ BA
$4,695
3,873 Sq Ft
Available Now
* Price shown is total price based on community-supplied monthly required fees. Excludes user-selected optional fees and variable or usage-based fees and required charges due at or prior to move-in or at move-out. View Fees and Policies for details. Price, availability, fees, and any applicable rent special are subject to change without notice.
Note: Prices and availability subject to change without notice.
Lease Terms
Contact office for Lease Terms
About 1026 Sun Crest Ct
This stunning two-story home offers 5 bedrooms plus an office, 4.5 bathrooms, and over 3,800 sq ft of beautifully designed living space. Perfectly situated on a quiet cul-de-sac, the home features an open and functional layout ideal for families or those who love to entertain.
Interior Highlights:
Expansive great room with soaring 15-foot ceilings, a cozy fireplace, and direct access to the covered patio, Elegant Calcutta quartz kitchen island, abundant cabinetry, and a walk-in pantry,
Separate family room on the second floor with access to a covered deck, Office space – ideal for remote work or a study room, Primary suite and two guest bedrooms on the ground floor for added convenience, Washer, dryer, and dishwasher included (Note: Refrigerator not included), Air conditioning for year-round comfort.
Exterior Features: Three-car garage with ample storage, RV parking on-site, Fully landscaped, Covered patio and upstairs deck – perfect for relaxing or entertaining outdoors.
1 Year Lease Required. No section 8. No smoking is permitted inside the home or garage. Pets will be considered upon approval. Tenant is responsible for all utilities.
Available: NOW!
1026 Sun Crest Ct is located in
Gardnerville, Nevada
in the 89460 zip code.
Floorplan Amenities
- Washer/Dryer
- Washer/Dryer Hookup
- Dishwasher
- Balcony
Parks & Recreation
-
Lahonntan National Fish Hatchery Complex
Drive:
16 min
10.5 mi
-
Mormon Station State Historic Park
Drive:
18 min
11.4 mi
Shopping Centers & Malls
-
Drive:
4 min
1.9 mi
-
Drive:
4 min
2.1 mi
-
Drive:
4 min
2.2 mi
Schools
Public Elementary School
413 Students
(775) 265-3154
Grades PK-5
Public Middle School
481 Students
(775) 265-6100
Grades 6-8
Public High School
1,643 Students
(775) 782-5136
Grades 9-12
Private Elementary & Middle School
(775) 265-7274
Grades PK-8
Private Elementary, Middle & High School
25 Students
(775) 392-1230
Grades K-12
Private Elementary & Middle School
63 Students
(775) 265-0688
Grades K-8
Similar Nearby Apartments with Available Units
-
= This Property
-
= Similar Nearby Apartments
Walk Score® measures the walkability of any address. Transit Score® measures access to public transit. Bike Score® measures the bikeability of any address.
Learn How It Works
Detailed Scores
Other Available Apartments



















