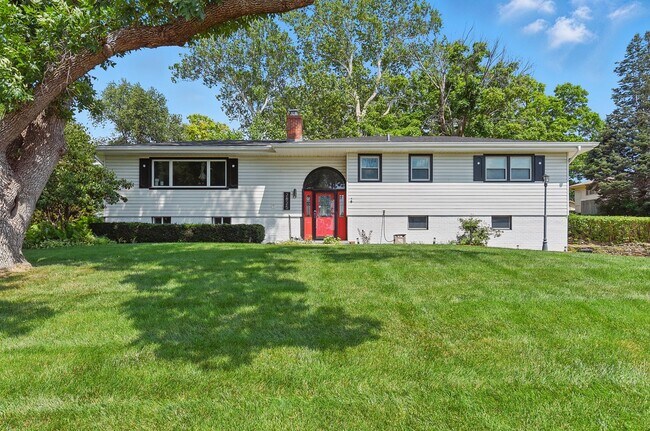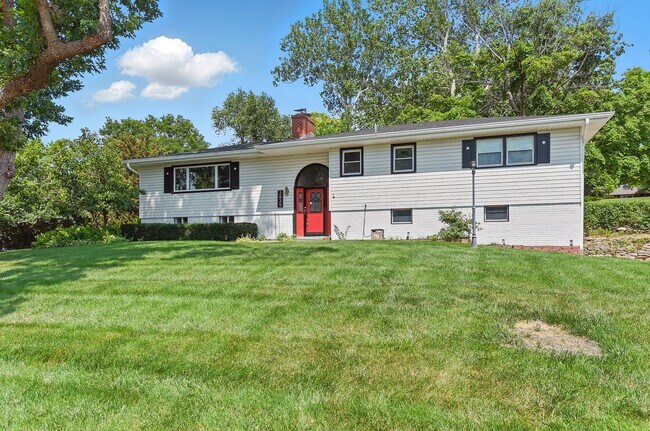Nestled in the heart of the sought-after Rockbrook Heights neighborhood, this stunning 4-bedroom, 3-bathroom split-entry home offers nearly 3,000 square feet of beautifully appointed living space. Located just a short stroll from the vibrant Rockbrook Village, this property provides the perfect blend of suburban tranquility and convenient access to shopping, dining, and entertainment. Step inside to discover a home thoughtfully designed for modern living. The main level boasts a bright and airy open floor plan, perfect for both relaxing and entertaining. The centerpiece is a state-of-the-art smart kitchen, equipped with Wi-Fi-enabled appliances that can be controlled from your smartphone. Prepare culinary delights surrounded by sleek countertops and ample cabinetry. The adjoining living and dining areas are bathed in natural light, with dimmable lighting throughout to create the perfect ambiance for any occasion. The spacious primary suite is a true retreat, featuring a luxurious en-suite bathroom adorned with elegant Italian marble. Three additional generously sized bedrooms provide ample space for family, guests, or a home office. All three bathrooms have been tastefully updated with modern fixtures and finishes. The lower level offers a versatile finished space, ideal for a family room, home theater, or recreation area. Additional features of this exceptional home include a new high-efficiency furnace and water heater for year-round comfort and energy savings. Outside, enjoy the privacy of a fully fenced backyard, perfect for outdoor gatherings, children's play, or a quiet morning coffee. The property also includes an attached two-car garage. Key Features: 4 Bedrooms 3 Bathrooms Almost 3,000 sq. ft. of living space Smart kitchen with Wi-Fi enabled appliances Luxurious primary suite with Italian marble bathroom Dimmable lighting throughout New furnace and water heater Fully fenced backyard Attached two-car garage Location Highlights: This home is situated in the highly-regarded Westside Community Schools district, with Rockbrook Elementary, Westside Middle School, and Westside High School all nearby. Enjoy the convenience of being within walking distance to Rockbrook Village, offering a unique collection of local boutiques, popular restaurants, and essential services. With easy access to major thoroughfares, commuting to any part of Omaha is a breeze. Lease Details: Lease Term: 12 months preferred Pets: Small dogs only. Don't miss this opportunity to lease a truly remarkable home in one of Omaha's most desirable neighborhoods. Schedule your private showing today!
Spacious 4-Bedroom Home for Rent in Desira... is located in Omaha, Nebraska in the 68124 zip code.




















































