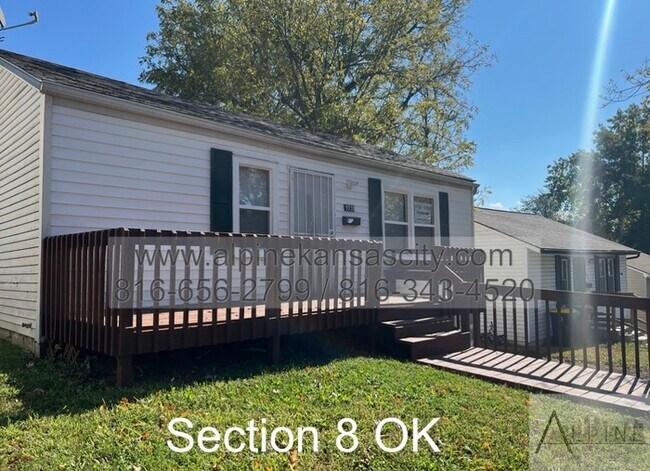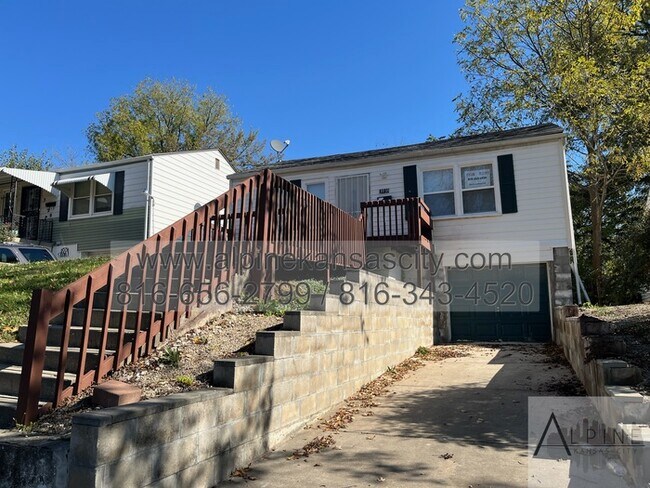Public Elementary School
This 2 bedroom home is located just south of 39th St in Vineyard, on a great little block and offers new windows, updated kitchen with stove and dishwasher. Tenant will need to provide their own fridge. New flooring and paint throughout. One car attached garage, fenced yard, central air, and laundry hookups in the garage. Other than the garage, there is no basement. There are small decks on both the front, and rear of the home. Tenant pays all utilities and handles all lawn care. Section 8 OK Register to view and your showing will be approved within 24 hours. $1,280 $300 pet fee, per pet. Inquire within. *Our property listings are syndicated to several websites, and therefore prices, fees and amenities may not be accurate on those sites, as those sites sometimes hold outdated information. Please make sure you are at website for guaranteed accuracy. **Protect yourself from scams. We will NEVER ask you to sign paperwork, wire money or exchange money anywhere other than our office. We do NOT use PayPal or any other money wiring service. If you see a duplicate listing for this property, please let us know immediately. This property allows self guided viewing without an appointment. Contact for details.
Section 8 OK! Garage! is located in Kansas City, Missouri in the 64130 zip code.





















