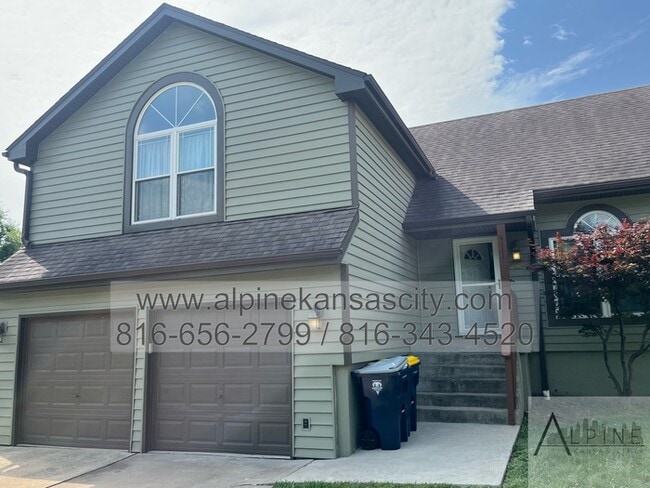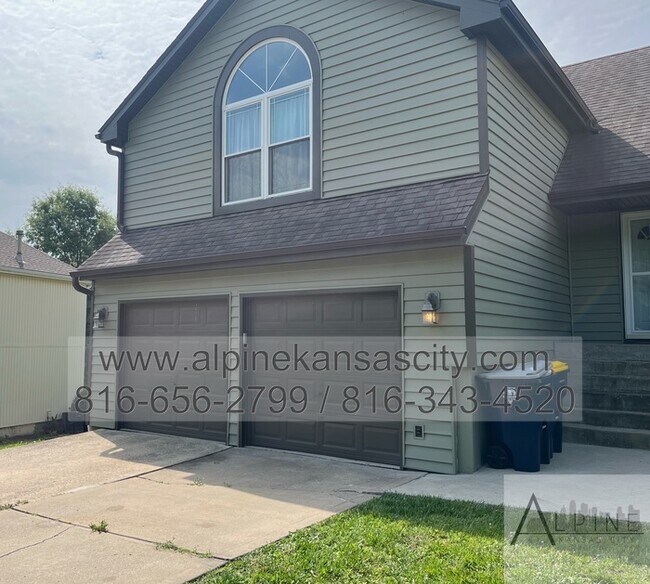Public Elementary, Middle & High School
Welcome to this spacious and thoughtfully designed home located just off Green Hills Rd in the sought-after Park Hill School District. The unique multi-level side by side split layout offers exceptional functionality and plenty of room to spread out. Step inside to find the smaller living room featuring a built-in drop zone. The eat-in kitchen offers large pantry, high end appliances, and views of the sunken second living room that features fireplace and tons of built in shelving. Just below, a finished sub-basement provides 2 more versatile bonus spaces that can serve as an office, craft room, den, or even a non-conforming bedroom with closet. Upstairs, the second level offers a large bedroom, a guest/hall bath, and a spacious primary suite with walk in closet, a large en suite bathroom, complete with double vanity, jetted tub, and separate shower. One more level up is a third bedroom along with a catwalk that overlooks all living spaces below. Additional features include a laundry room near the garage, with high end washer & dryer, and sink. Large 2 car garage. Large deck just off the kitchen. The backyard is a nice size and open (not fenced), so pets over 30 lbs are not permitted. This home has been beautifully maintained and tastefully updated. Please click join waitlist to be notified when this home is ready to view. All showings require registration and can only be scheduled via our website. We don't use 3rd party websites such as Zillow to schedule. $2,900.00 $300 pet fee, per pet. Inquire within. Qualifications: *Our property listings are syndicated to several websites, and therefore prices, fees and amenities may not be accurate on those sites, as those sites sometimes hold outdated information. Please make sure you are at website for guaranteed accuracy. **Protect yourself from scams. We will NEVER ask you to sign paperwork, wire money or exchange money anywhere other than our office. We do NOT use PayPal or any other money wiring service. If you see a duplicate listing for this property, please let us know immediately. Contact us to schedule a showing.
Gorgeous Multi Level Side by Side Split, P... is located in Kansas City, Missouri in the 64151 zip code.






















































