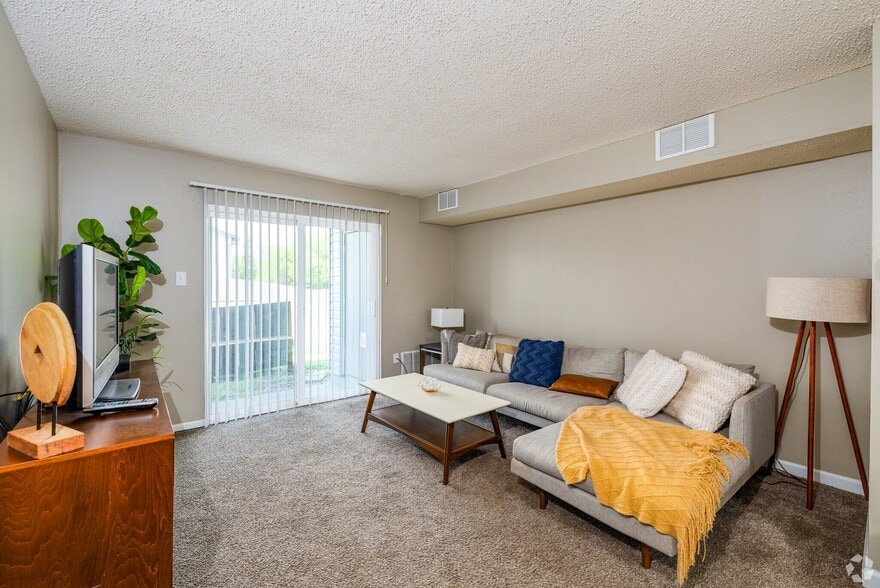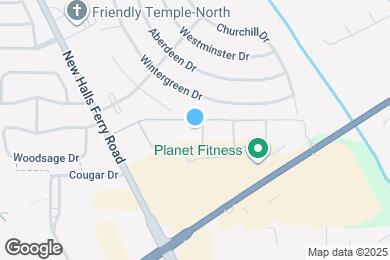Public Elementary & Middle School
You'll find relaxed suburban living with exceptional comfort at Crossing at Northpointe Apartments in Florissant, Missouri. Our spacious one and two-bedroom apartment homes are designed to make life easy, featuring modern kitchens, large closets, private patios or balconies, and thoughtful finishes throughout. Nestled within beautifully landscaped grounds, our community offers a peaceful retreat just minutes from I-270, Highway 67, and all the shopping, dining, and entertainment at Jamestown Mall and the surrounding area. Best of all, we're pet friendly, so you and your four-legged friends can enjoy every moment of home together.
Crossing at Northpointe Apartments is located in Florissant, Missouri in the 63033 zip code. This apartment community was built in 1972 and has 3 stories with 334 units.



