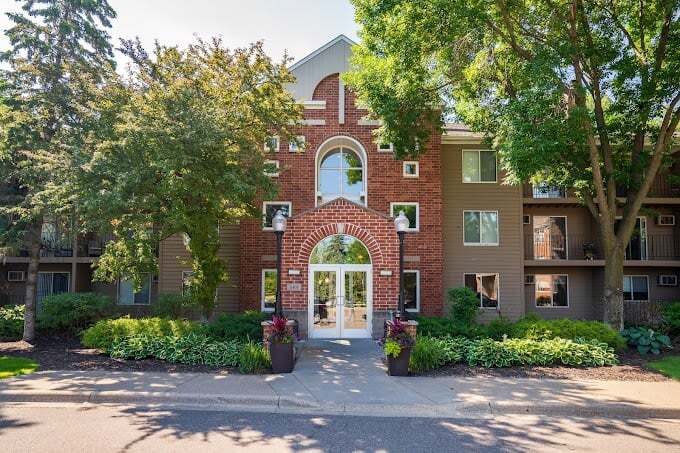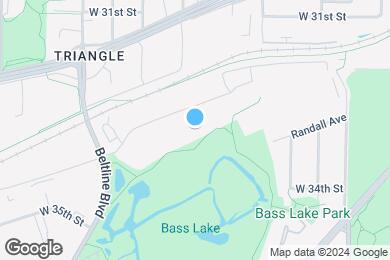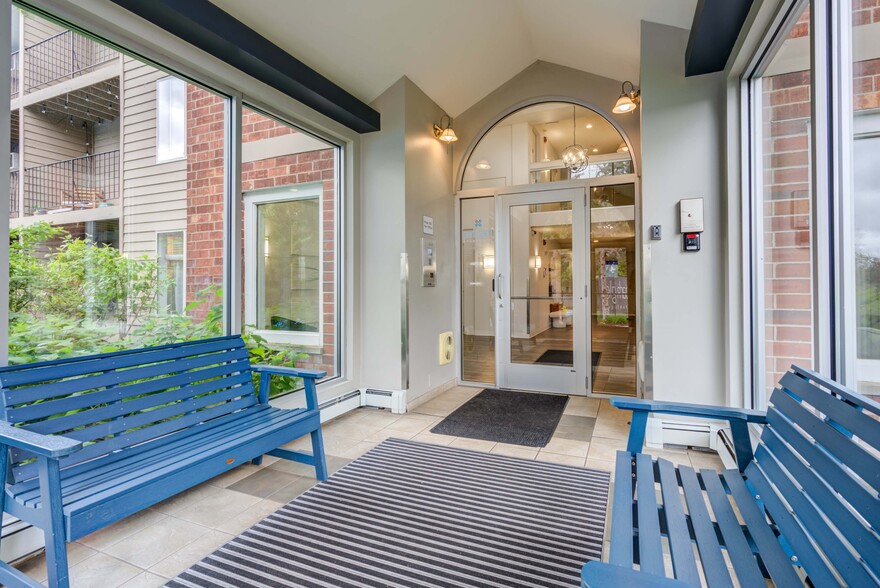Public Elementary School
Experience modern living at Park Glen Apartments in St. Louis Park, MN. Our pet-friendly community offers studios, one, and two-bedroom apartments with updated appliances, in-home washers and dryers, private balconies, and stunning nature preserve views. Enjoy top-tier amenities including a swimming pool with sundeck, fitness center, sauna, tennis court, and fire pit. Nestled along Bass Lake Nature Preserve, Park Glen provides direct access to scenic trails and outdoor social spaces. Conveniently located near major highways and local attractions, making downtown Minneapolis/St. Paul easily accessible.
Park Glen Apartments is located in Saint Louis Park, Minnesota in the 55416 zip code. This apartment community was built in 1986 and has 3 stories with 290 units.



