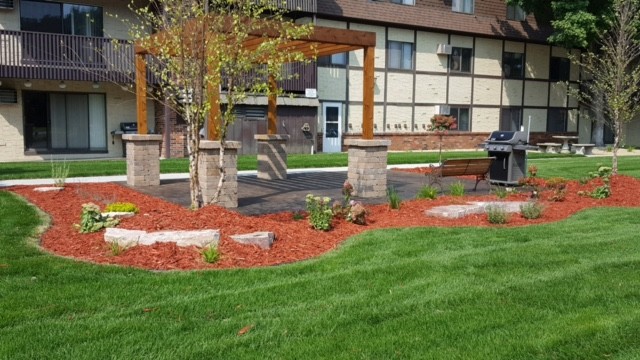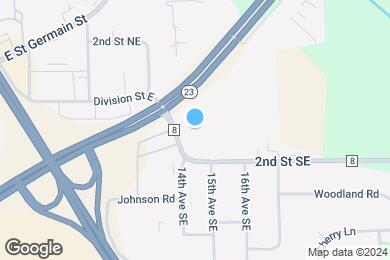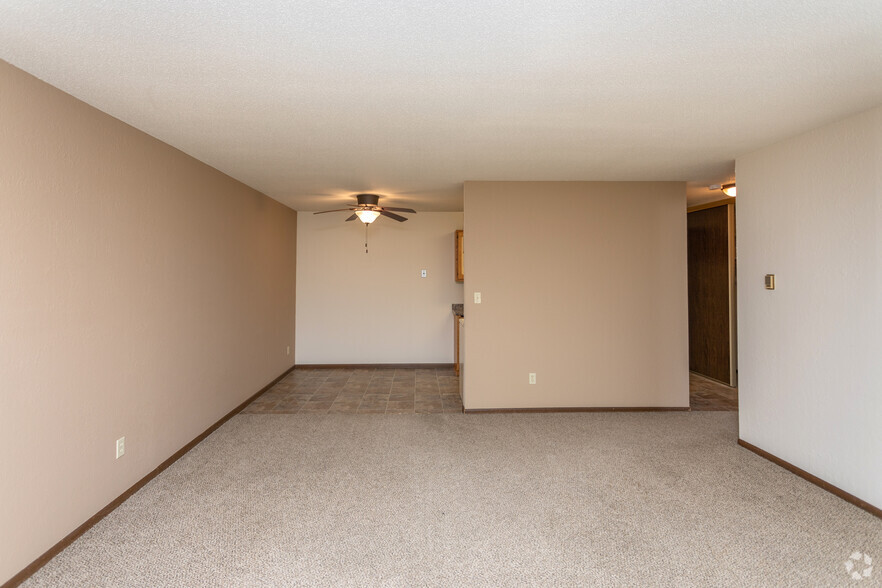Public Elementary School
Welcome to Oaks at Bentonshire, a vibrant living community offering expansive 1, 2, and 3 bedroom apartments in St. Cloud. Just like the oak trees of Minnesota, our floor plans provide residents with breathing room and stability. Each layout is unique, but maximized for comfort and style, featuring amenities like plush carpeting, shaker cabinetry, and energy-efficient appliances. Schedule a tour today and discover why St. Cloud chooses Oaks at Bentonshire. Utilities Paid Directly to Provider by Resident: Electricity (Xcel Energy). Utilities Paid by Resident per Utility Addendum: N/A. Other Fees: $100 one-time administration fee (paid at move-in); $50 application fee (paid at the time of application). Total Rent with Monthly Fees: $900.00 - 1,330.00 (excludes any optional pet or garage fees).
Oaks at Bentonshire is located in Saint Cloud, Minnesota in the 56304 zip code. This apartment community was built in 1973 and has 3 stories with 88 units.



