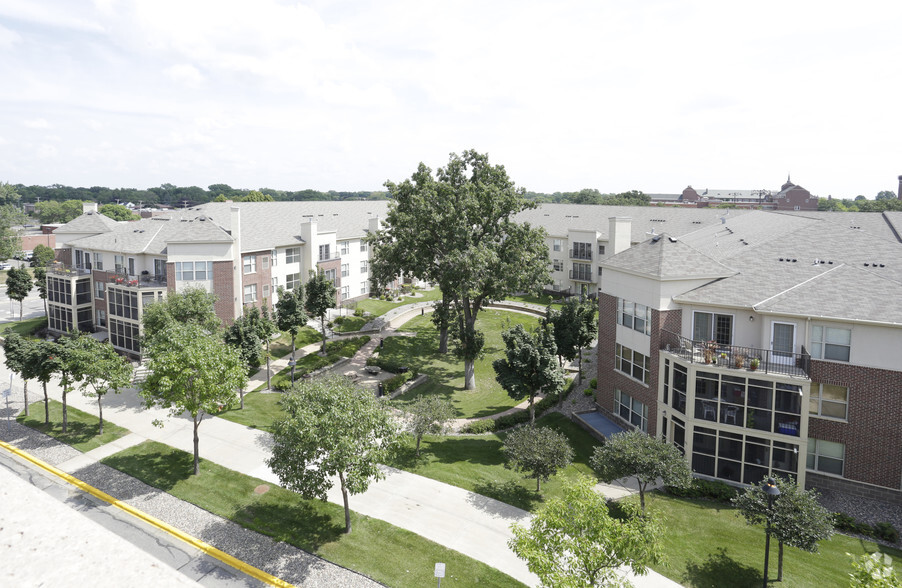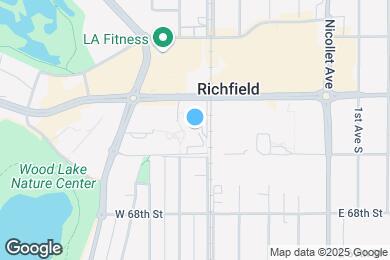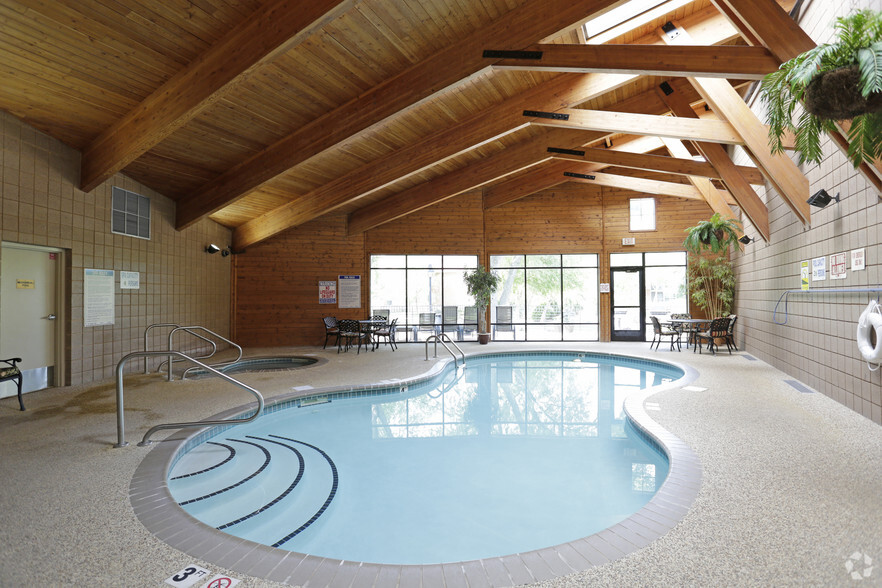Public Elementary School
Experience the Renaissance at The Oaks on Pleasant We invite you to explore future availability at The Oaks on Pleasant, where upscale living meets unmatched convenience. Located at the heart of a community renaissance, The Oaks on Pleasant offers luxurious apartments and townhomes designed to exceed your expectations. Unparalleled Convenience Just steps from your front door, you'll find yourself in the heart of Woodlake Centre, an urban village that captures the charm and convenience of a small town. Here, you'll have easy access to everything you needbanking, grocery stores, restaurants, medical facilities, and a variety of fine shops and boutiquesall within a short distance. Richfields Premier Living Destination Richfield is reclaiming its status as one of the Twin Cities' most vibrant and beautiful places to live, and The Oaks on Pleasant is at the center of this transformation. Weve taken every measure to ensure your satisfaction, creating a living experience that blends comfort, luxury, and convenience. Come home to The Oaks on Pleasant and be part of Richfield's exciting revival. We're happy to tour you and discuss future availability.
The Oaks on Pleasant is located in Richfield, Minnesota in the 55423 zip code. This apartment community was built in 2000 and has 3 stories with 138 units.





