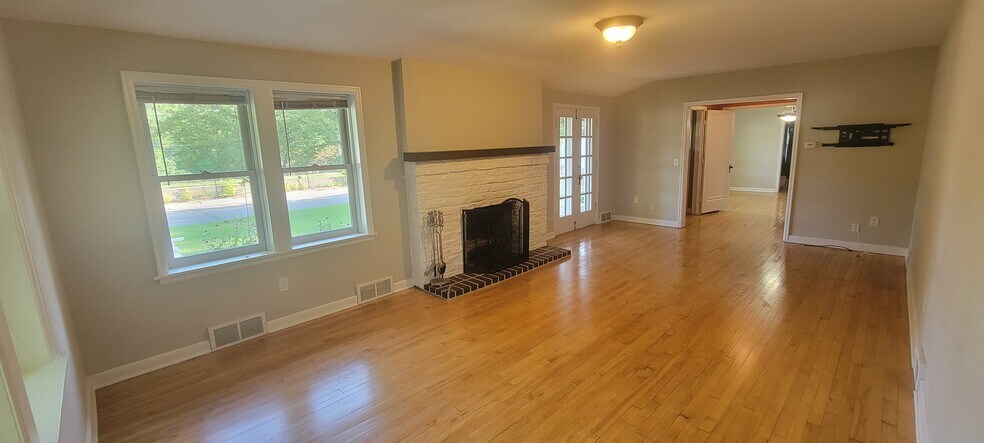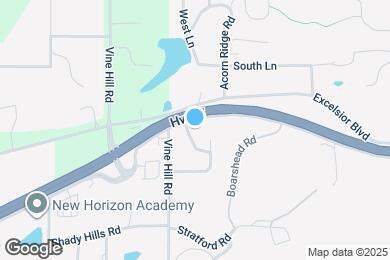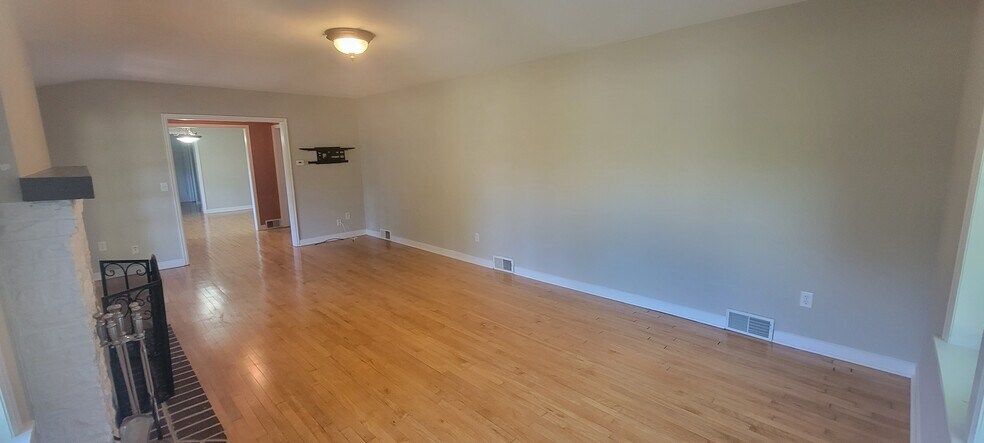Public Elementary School
Beautiful log home on a 1/2 acre lot in Minnetonka. Safe neighborhood with great neighbors of all ages. Just a few blocks from Minnetonka high school on the frontage road. Let's jump right into some of the many highlights of this stunning home! Newly refinished original hardwood floors throughout the main level. New, truly sound deadening windows to block any outside noise, guests have been incredibly happy with the quality of them! Just inside the front door, there is a vestibule with a coat/shoe closet and a second door to enter the the main living space's entry way where you will find the walls are beautiful organic, "American clay" which absorb moisture to keep the home's air clean and properly ionized. The main floor has a wonderfully remodeled bathroom with tile floor and tile tub walls with built in cubby shelf. Spacious living room with original French doors opening to the large covered front porch, original brick fireplace (Rebuilt and well maintained), and lots of windows for natural light! Dining room has enough space for 8 people around a table, additional space for china cabinets, and an open, passthrough layout viewing kitchen and living room. The dining room also has a full wall of sound blocking windows to bring in nothing but sunshine! Large open kitchen includes newer counter tops, refrigerator/freezer, stove/oven, matching hood fan/microwave, dishwasher, plenty of cabinet space, 2 pantries, and a breakfast nook. Large master bedroom with "his and hers" closets, windows facing back yard. 2 additional bedrooms/offices on the main floor, both have closets, one of them has a full wall of closets! Entering the basement you have a fairly large laundry room with washer, dryer, water softener, a large folding table, laundry sink, and... you guessed it, another full wall of windows. There is a well lit storage room next to the 2nd bathroom which also has a shower for convenience. A large open layout in the basement's main room with a pool table and bar. Bar can be removed from room, but the pool table must stay in place unless the owner okays it in writing. Basement is carpeted and free of excess moisture. This open room is perfect for a mancave, crafting room, extra bedroom, family room, large office, or any thing else you could dream up. Large, heated, attached two car garage with built in shelves, plenty of light, windows... Now for the best room of the house... A beautiful, spacious, cedar screened in porch with ceiling fan, painted concrete floor, and cedar ceiling. The perfect place to unwind both in summer and on warmer winter days. We have installed a doggy door from the house to porch, and another one porch to outside so your little buddy can go outside when they want. Because of this, we had an invisible fence installed so you never have to worry about your 4 legged friend's safety. Porch exits to brick patio surrounded by garden and small pond and a path wrapping around to front of house. The large flat back yard is sheltered from highway noise by the house and is a great place for outdoor activities with plenty of open space, light and firepit. Most furniture from the pictures belongs to the current renters and will be removed, some furniture belonging to the owner can stay for your use. Pets are to be okayed in writing on an individual basis (not by breed or weight restriction). Underground dog fence is installed. Collars can be purchased through the company upon scheduling the trainer. We offer lawncare and mowing for $60 per time, snow removal $50 per plowing and shoveling, spring and fall cleanup are an additional reasonable fee per hour. But you are more than welcome to do any or all of it yourself as well. Renter pays utilities; sewer, water, recycle, gas, and electricity. Utilities are roughly $200/ month. Newer central forced air and furnace. Two unfinished bedrooms in the basement are currently being used as storage for the owner and available for tenants. Owner plans to empty both rooms in the future, and finish the bedrooms, making the home a 5 bedroom. Rent will slightly increase when this is complete, but we do not have any sort of a time line for this to be done. We will happily do it at tenant's request, or hold off if the tenant doesn't want this done.
19101 Delton Ave is located in Minnetonka, Minnesota in the 55345 zip code.




















































