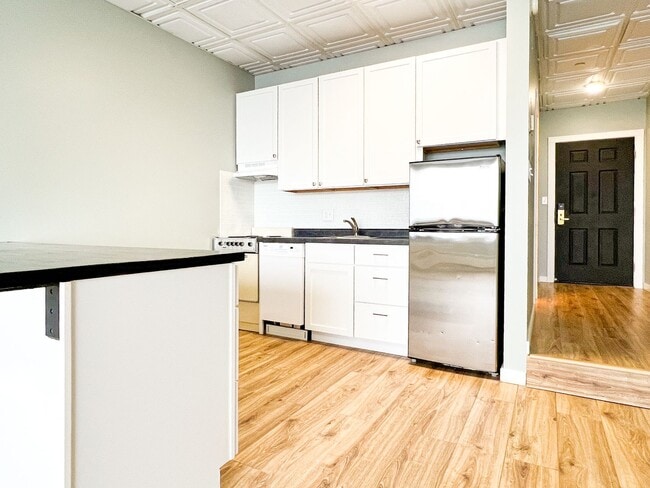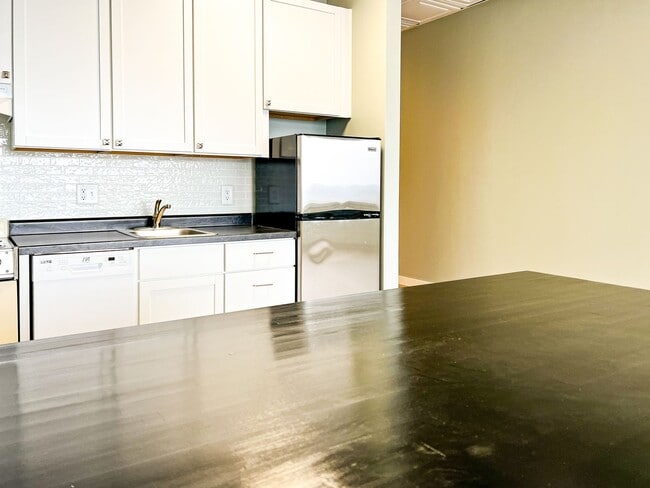Emerson Elementary
Grades PK-5
502 Students
(612) 668-3610























Note: Prices and availability subject to change without notice.
Contact office for Lease Terms
Experience the ultimate in urban living in our beautiful studio unit on the 26th floor, directly connected to the Skyway system! Say goodbye to the hassle of winter and summer commutes and enjoy a stress-free walking commute year-round. Our unit features stunning new floors and a Murphy bed in the bedroom, providing you with a comfortable sleep and work environment without sacrificing your living space for joy, relaxation, and entertainment. Take in the breathtaking views of the city from your private balcony and enjoy the convenience of off-street parking and shared laundry facilities. Our secured entry ensures your safety and peace of mind, while ample closet space ensures that you have plenty of storage for all your belongings. Our fully-equipped kitchen features a stove/range, dishwasher, fridge, and AC, allowing you to prepare delicious meals in the comfort of your own home. And with water/sewer, trash, and gas utilities included, you can enjoy worry-free living in the heart of the city. Don't miss out on this incredible opportunity! Contact us today at to schedule a tour and experience the best of urban living for yourself. Note: If you are using a subsidy program or Section 8, please confirm with your program that the address works with your voucher. "Disclaimer: The amounts shown does not include move in fees, any applicable HOA fees, pet fees, insurance fees, etc. - please contact our office or ask your showing agent for more details!"
Discover Skyway Connected: Luxury Living i... is located in Minneapolis, Minnesota in the 55415 zip code.
Protect yourself from fraud. Do not send money to anyone you don't know.
Grades PK-8
136 Students
(612) 871-2353
Grades 9-12
(612) 676-7600
Ratings give an overview of a school's test results. The ratings are based on a comparison of test results for all schools in the state.
School boundaries are subject to change. Always double check with the school district for most current boundaries.
Submitting Request
Many properties are now offering LIVE tours via FaceTime and other streaming apps. Contact Now: