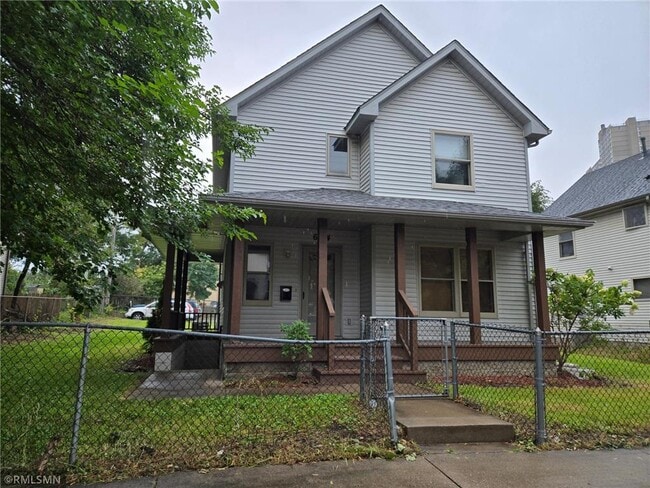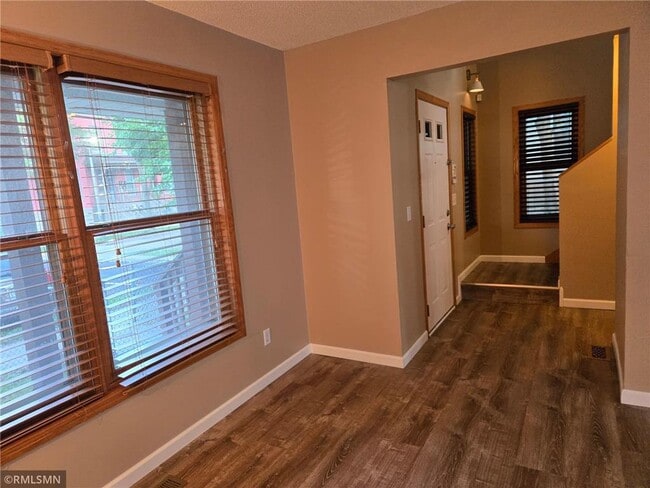Last Updated: 10 Hrs. Ago
Total Monthly Price
$2,700
Beds
4
Baths
3
$2,700
2,027 Sq Ft
Available Now
* Price shown is total price based on community-supplied monthly required fees. Excludes user-selected optional fees and variable or usage-based fees and required charges due at or prior to move-in or at move-out. View Fees and Policies for details. Price, availability, fees, and any applicable rent special are subject to change without notice.
Note: Prices and availability subject to change without notice.
Lease Terms
Contact office for Lease Terms
Expenses
- Application Fee Per Applicant: $50
- Security Deposit - Refundable: $2700
About 614 S 19th Ave
Excellent unit for long term leasing needs in the Cedar/Riverside areas. Two blocks from the Green and Blue Light Rails, close proximity to U of M, Carlson School of Management, Augsburg University, St Katherine Nursing College, and Fairview Hospital. This two story house has a total of 2014 sq ft offering: Living Room, Dining Room & Eat-in Kitchen on the Main Level, with all stainless steel appliances and a half bath; Upper Level has 3 bedrooms, Primary has walk-in closet, 1 full bath & large hall Closet; Lower Level which may be used as a divided space (separate outdoor entry and Main level locked door for privacy), large area with Kitchenette, Bedroom, Den/Study area, and full Bathroom. Laundry Room is in separate area of the Lower Level for the whole house to use. The full house has luxury vinyl plank floors, front and backyard fully enclosed with chain link fencing. Full Two Car Garage with remote Garage Door Opener accessible from the back of the home. Renter's are responsible for snow removal and must provide proof of personal property insurance before moving into the unit. Pets are not allowed.
614 S 19th Ave is located in
Minneapolis, Minnesota
in the 55454 zip code.
Explore Nearby Homes for Sale on
$2,617 / month
$399,900 Listing Price
6 Beds
|3 Baths
|
3,063 Sq Ft
$2,281 / month
$349,900 Listing Price
4 Beds
|3 Baths
|
3,394 Sq Ft
$2,469 / month
$370,000 Listing Price
4 Beds
|4 Baths
|
2,420 Sq Ft
Floorplan Amenities
- Washer/Dryer
- Air Conditioning
- Heating
- Dishwasher
- Eat-in Kitchen
- Kitchen
- Microwave
- Range
- Refrigerator
- Tile Floors
- Dining Room
- Basement
Airport
-
Minneapolis-St Paul International/Wold-Chamberlain
Drive:
19 min
9.4 mi
Commuter Rail
-
Target Field Station
Drive:
7 min
2.3 mi
-
St. Paul-Minneapolis
Drive:
14 min
9.0 mi
-
Fridley Station
Drive:
18 min
11.6 mi
Transit / Subway
-
Cedar/Riverside Station
Walk:
6 min
0.3 mi
-
West Bank Station
Walk:
7 min
0.4 mi
-
Franklin Avenue Station
Walk:
8 min
0.4 mi
-
Junction & Blue Green Crossover
Drive:
3 min
1.2 mi
-
East Bank Station
Drive:
5 min
1.7 mi
Universities
-
Walk:
8 min
0.4 mi
-
Drive:
5 min
1.7 mi
-
Drive:
6 min
2.6 mi
-
Drive:
9 min
4.6 mi
Parks & Recreation
-
Currie Park
Walk:
7 min
0.4 mi
-
Riverside Park
Walk:
15 min
0.8 mi
-
East Phillips Park
Walk:
16 min
0.9 mi
-
East River Flats Park
Drive:
5 min
1.3 mi
-
Elliot Park
Drive:
4 min
1.6 mi
Shopping Centers & Malls
-
Walk:
10 min
0.5 mi
-
Walk:
17 min
0.9 mi
-
Drive:
4 min
1.4 mi
Schools
Public Elementary School
202 Students
(612) 668-1122
Grades PK-5
Public Middle School
501 Students
(612) 668-1500
Grades 6-8
Public High School
896 Students
(612) 668-1300
Grades 9-12
Private Elementary & Middle School
136 Students
(612) 871-2353
Grades PK-8
Private Middle & High School
50 Students
(612) 721-1655
Grades 7-12
Similar Nearby Apartments with Available Units
-
= This Property
-
= Similar Nearby Apartments
Walk Score® measures the walkability of any address. Transit Score® measures access to public transit. Bike Score® measures the bikeability of any address.
Learn How It Works
Detailed Scores
Other Available Apartments
Popular Searches
Minneapolis Apartments for Rent in Your Budget











































