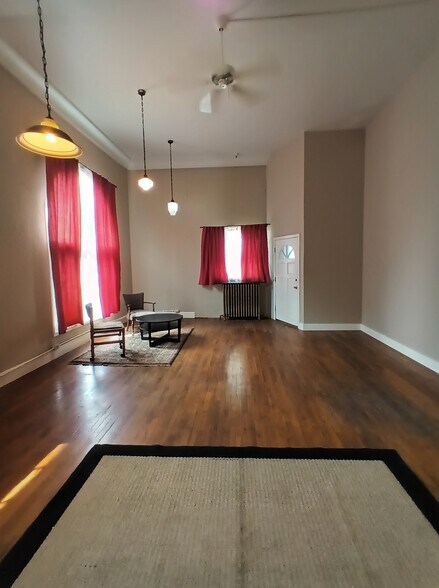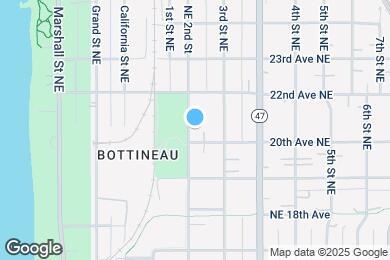This is a Spacious - "one of a kind." 4-bedroom home with a 2-car attached garage, in a wonderful NE Minneapolis neighborhood, directly across the street from a huge green city park! This home also includes incredible and inspiring 14-foot ceilings. Newly remodeled kitchen, with plenty of oak cabinets, counter top space and dishwasher, Attached Dining room with the kitchen, with sliding glass doors directly onto the deck and into a private fenced-in yard. The private fenced-in yard has a large fire ring, with outdoor chairs provided. There is some nice furniture that can be left in the home for your use, or not. Depends on what you'd like Home recently Remodeled from top to bottom, newly resurfaced original oak floors, beautifully redone Douglass Fur wood floors in two bedrooms. Many different interesting loft areas. Free 2-car attached garage and free off-street parking. Free laundry in the lower level. I pay for all the city: garbage, recycling, and sewer expenses. Finished basement ( which was once a speakeasy during the prohibition.) Includes originally made for, speak-easy custom-made bench, and, a marble countertop, were the old bartender served the liquor. Includes lots of storage space in gargae cabinets and in lower level. There are 3 different bathroom areas; Room#1) includes sink with a medicine cabinet, Tub/Shower combo, with ceramic tile. Room #2) includes upscale sink vanity with polished granite. beautiful, solid wood medicine cabinet, and a toilet. Room #3) is on the lower level and includes washer & dryer, 2nd toilet and a laundry tub. A minimum of 2.5-3 times rent required of the combined monthly income of all residents. Across the street is a city park with lots of grass, for exercising, easy earthing, relaxation or sports. This home is about 1/2 mile, from the mighty and majestic Mississippi River. With many parks, biking and walking trails. There are also numerous award-winning restaurants in the neighborhood, of this historic home. *With four residents, rent would be; with winter and on-time rent discounts; $640 each, and for the rest of year, with on-time discount, rent for each, would be; $690. each. *With three residents, rent would be, with winter discounts and on-time discounts; $854 each, and for the rest of the months in the year, with on-time discounts, rent would be; $920 each Thank you, Randy
2009 2nd St NE is located in Minneapolis, Minnesota in the 55418 zip code.
















































