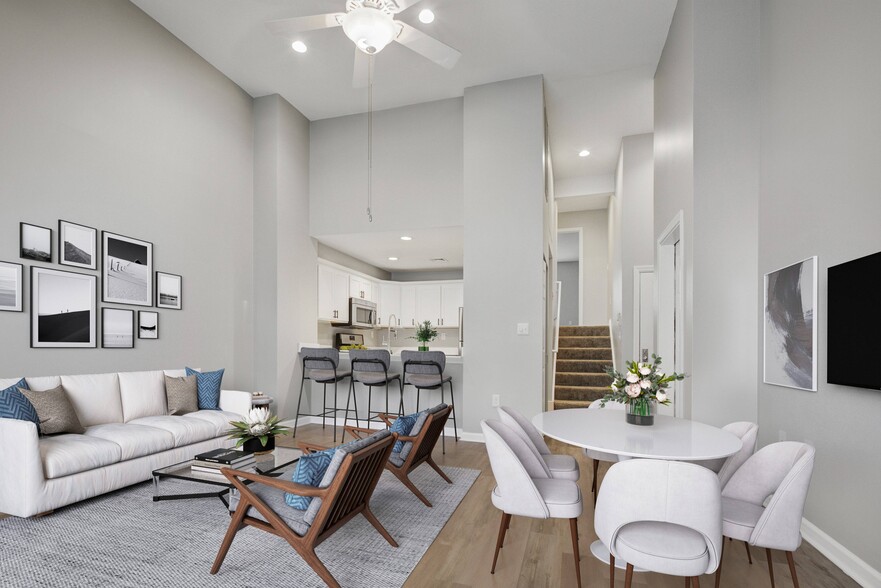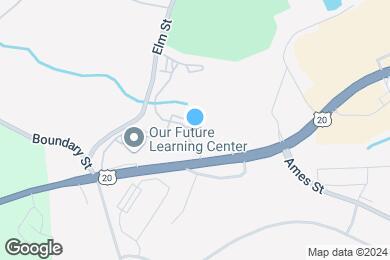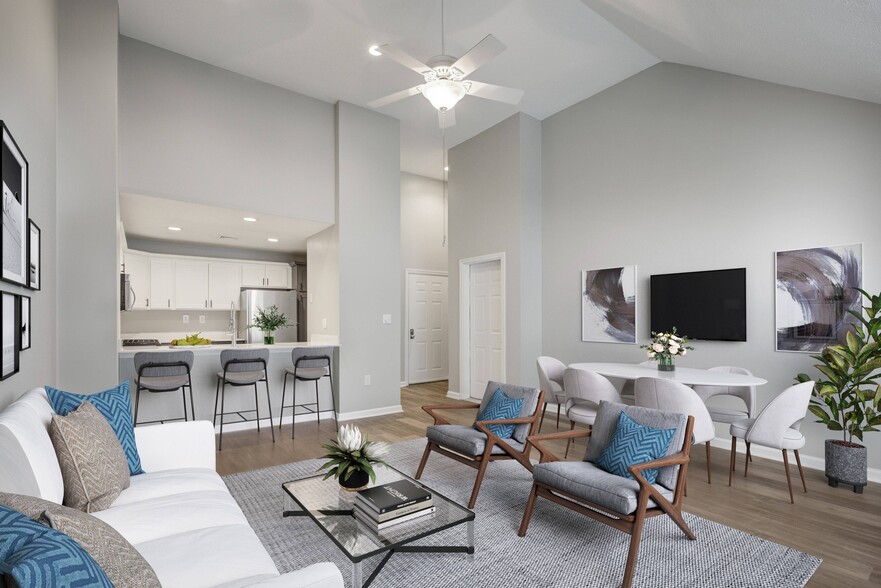Public Elementary School
Nestled on 26 acres of beautiful wooded grounds, Avana Marlborough combines serenity with convenience. Retreat into one of our recently upgraded split-level homes or townhomes or enjoy our amenities including a heated pool with sundeck, recently redesigned fitness center and yoga room, and resident lounge with a business center, shuffleboard, and more. All townhomes and select split-level homes feature an attached garage. An apartment patio or balcony with beautiful wooded views is available for most homes. Avana Marlborough is next to Apex Center's shopping and dining and moments from routes 20 and 85, I-290, I-495, and I-90.
Avana Marlborough is located in Marlborough, Massachusetts in the 01752 zip code. This apartment community was built in 1989 and has 3 stories with 164 units.



