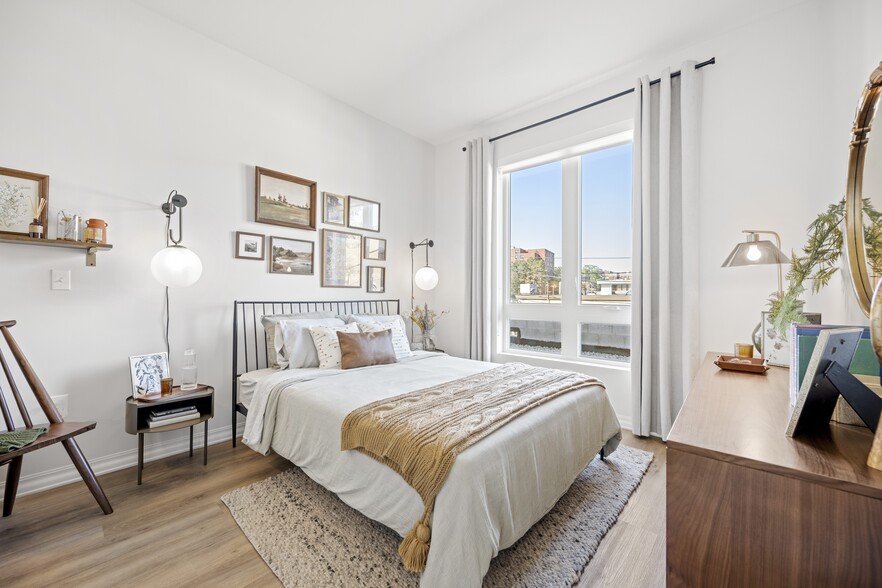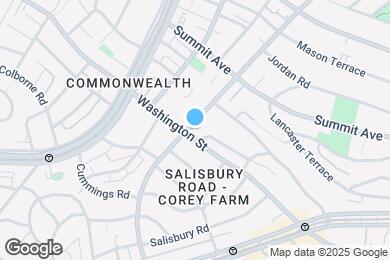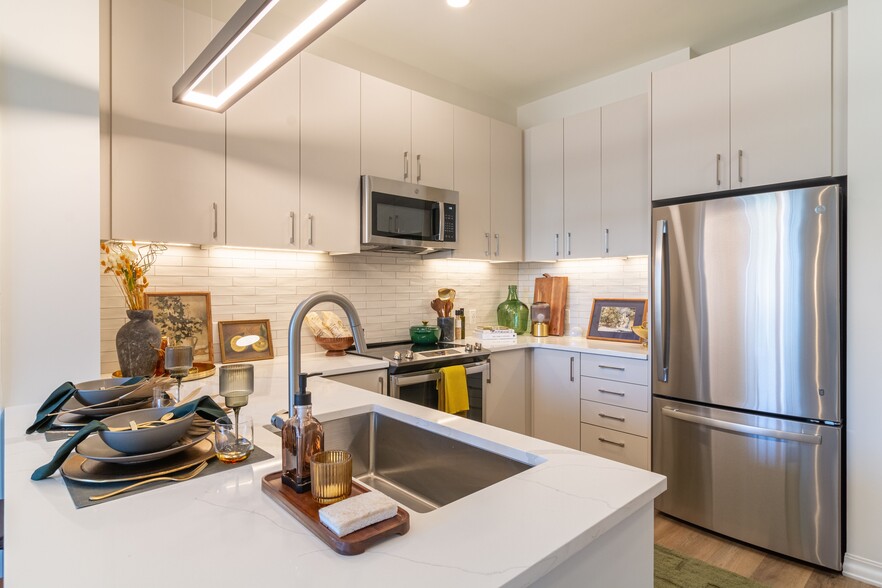Public Elementary School
Welcome home to The Brookliner, designed to reflect Brookline's refined elegance and understated style offering Studio, 1, 2, and 3 Bedroom apartments. Here, every detail has been pored over to create a curated urban retreat you'll love. Our well-crafted residences boast thoughtful layouts, high end finishes and access to a comprehensive suite of amenities. While our location enjoys easy access to Whole Foods (next door), Brookline's Washington Square neighborhood, Longwood and all of Brighton & Boston.
The Brookliner is located in Brighton, Massachusetts in the 02135 zip code. This apartment community was built in 2023 and has 5 stories with 108 units.



