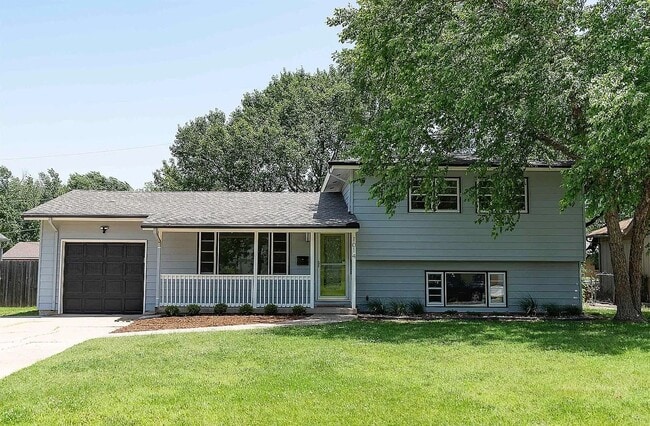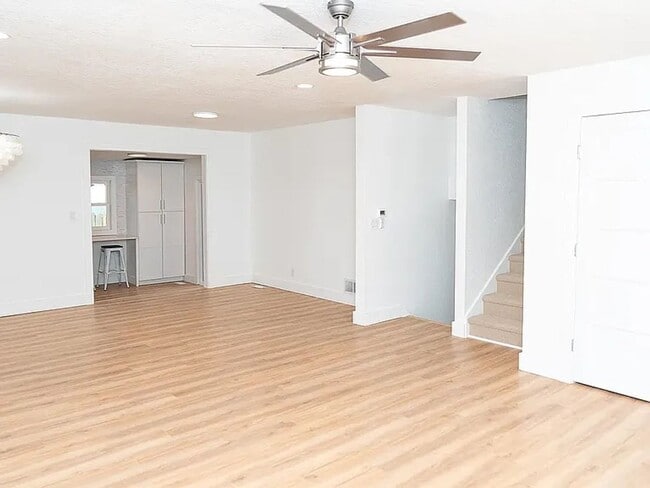Public Elementary School
Welcome to this beautifully updated split-level home offering 2,182 sq ft of living space. Designed for comfort, ease, and modern living, the residence features: Key Features: Interior & Layout 4 bedrooms, 2 full bathrooms Open concept living, dining, and kitchen areas with light wood-laminate flooring Chef's kitchen with new cabinetry, quartz countertops, and modern appliances Lower-level family room/rec space with laundry area New interior and exterior doors, baseboards, designer lighting, ceiling fans, and recessed lighting Bedrooms with fresh flooring; fully retiled bathrooms Additional Rooms / Spaces: Heated & cooled garage with extra storage Attached workspace or mudroom with large utility sink Covered patio overlooks private, fenced backyard with mature trees and landscaped beds Storage shed on property Systems & Upgrades: Updated plumbing, electrical (new service panel & meter), windows, and water heater Central heating & cooling Storm doors, full guttering Exterior & Lot: Contemporary style, tri-level structure Oversized garage, wood fencing Covered patio and yard with mature tree canopy Location & Neighborhood: Situated in the Chisholm Creek / Sunnybrook area of Wichita Beech Elementary (~0.8 mi), Curtis Middle (~1.9 mi), Southeast High School (~3 mi) No HOA Convenient access to local amenities, shopping, and commuting routes, 5 minute drive to McConnell AFB No Section 8 or housing vouchers accepted. Renter pays utilities. Renter responsible for lawn care. 3 Dogs maximum allowed. No cats. No smoking. Don't miss out on the opportunity to make this your new home. Contact Sophie at with Keyrenter Property Management today to schedule a viewing! Terms: - 12 month or longer lease - ?$200 Lease initiation fee for preparing of lease documentation - ?$25 Resident Benefit Package - ?$30 Application Fee A non-refundable fee of $25 (via ACH) or $30 (via credit card) is required by Pet Screening to process a pet profile. Profiles for service animals and "No Pet" declarations are free of charge. Your pet rent will be determined based on the FIDO score assigned by PetScreening and will correspond to one of the following categories: "1" paw score: $80 "2" paw score: $60 "3" paw score: $50 "4" paw score: $40 "5" paw score: $30
Spacious 4-Bedroom / 2-Bath Home in Wichit... is located in Wichita, Kansas in the 67207 zip code.
















