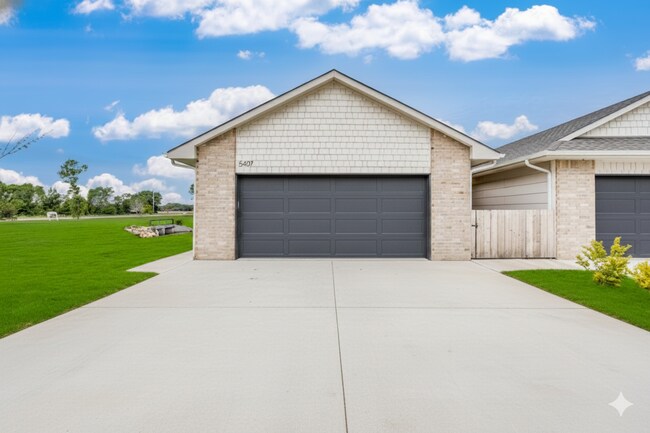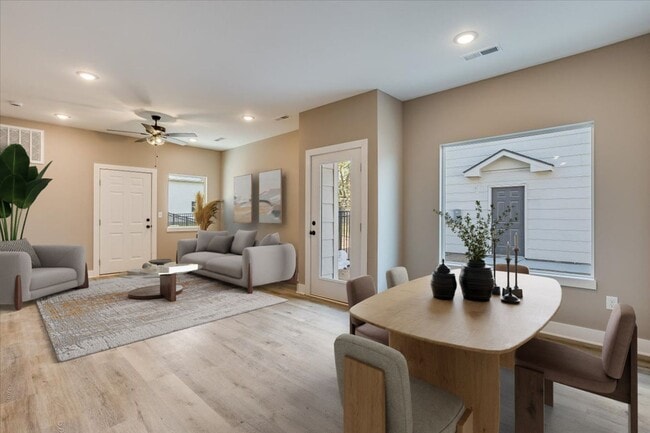Public Elementary School
SCHEDULE YOUR SELF GUIDED TOUR: Beautiful and Modern Maxine Plan - 4 bedroom 2 full bathrooms with 2 car attached garage, located in Brand New Skyway Subdivision in Wichita School District near South 119th and MacArthur close to shopping and eating!. The home features quartz countertops, tile backsplash, luxury vinyl flooring, and neutral finishes. Kitchen appliances excluding refrigerators are provided. Kitchen Appliances Provided: Stove, Microwave, Dishwasher Refrigerator by Tenant unless otherwise specified. *appliance style/color may vary from photos* Utilities: Tenants pay all utilities Lawncare: Provided Deposit: Equal to one month’s total rent Application Fee: $50 non-refundable per adult Approval Requirements - 1+ year rental/ownership history, 3x gross income to rent ratio, steady employment, credit & background review. Co-signer and/or additional conditions considered if one or more requirements are not met. Pet Policy: Maximum of two pets allowed unless otherwise approved. Pet deposit: ½ month’s total rent; monthly pet rent: $25 for the first pet, $35 for each additional pet. Aquatic and caged animals: $250 non-refundable pet fee. Weight limits: 90 lbs for properties with a fully fenced-in yard, 50 lbs for apartments/quad-style or properties with fencing less than 4ft tall and partially/unfenced properties. All animals must be up to date on vaccinations. Rabies registration must be on file at all times. Additional Fees: Administrative fee $100. Resident Benefit Program $37.50 per month. *see listing photos for more details on the Resident Benefits Program. HOA Disclaimer: This property may be part of a homeowners association (HOA). Residents must comply with all HOA rules and regulations, which may include restrictions on exterior modifications and parking. HOA may also provide certain community amenities or services. Please contact management for full details. Interior finishes, yard sizes, and floor plans may vary from photos and/or show model; residents are encouraged to visit and familiarize themselves with the property prior to leasing. Units within new construction areas may have incomplete lawn, and fencing at the time of occupancy.
Skyway-Maxine Plan is located in Wichita, Kansas in the 67215 zip code.

























