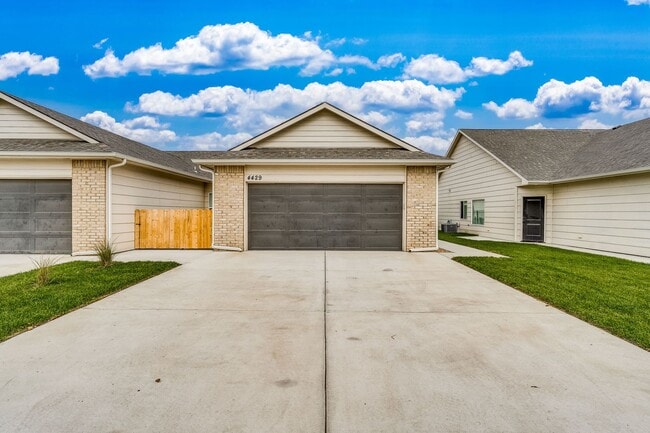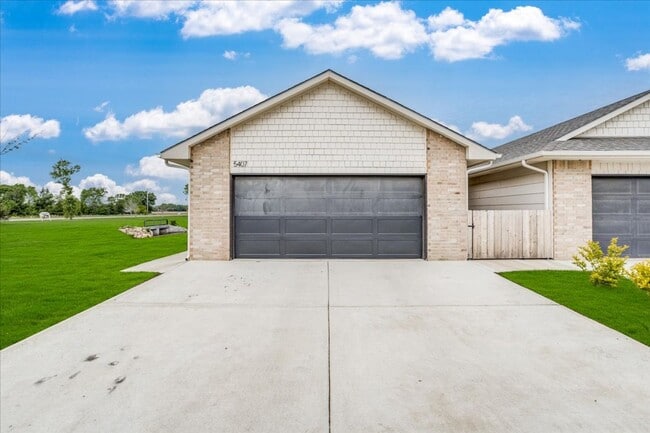** TO SCHEDULE SHOWINGS, VISIT ** **POND VIEW/ACCESS** Beautiful and Modern Maxine Plan - 4 bedroom 2 full bathrooms with 2 car attached garage with Scenic Pond View, located near Valley Center at 53rd and N. Meridian close to 96 highway. The home features quartz countertops, tile backsplash, luxury vinyl flooring, and neutral finishes. Kitchen appliances excluding refrigerators are provided. Tenant pays all utilities, HOA is responsible for mowing and sprinkler system. Security deposit equal to one months rent. Maximum 2 pets are allowed with pet deposit equal to 1/2 one month rent and $25/pet monthly pet fee for first pet and $35 monthly pet fee for second pet. Additional pets may be considered on a case-by-case basis, depending on the size of the pet and the type of property. All pets must comply with local regulations and any breed or weight restrictions specific to the property and City Ordinances. Prior approval and a signed pet addendum are required. All adults occupying the property must complete an application. Applications are processed on a first come first serve basis, and will not be processed until they are fully completed. At least one year rental/ownership history is required, 3x's gross income to monthly rent ratio, credit and background review. Co-signer may be provided if one or more of the above requirements are not met. Application fees are non-refundable under any circumstance. Admin fee $100 due at the time of move-in. Renters Insurance is required. Please be advised this property may be located in a covenanted HOA community - please inquire with our office to confirm.
Northgate-Maxine Plan is located in Wichita, Kansas in the 67204 zip code.






























