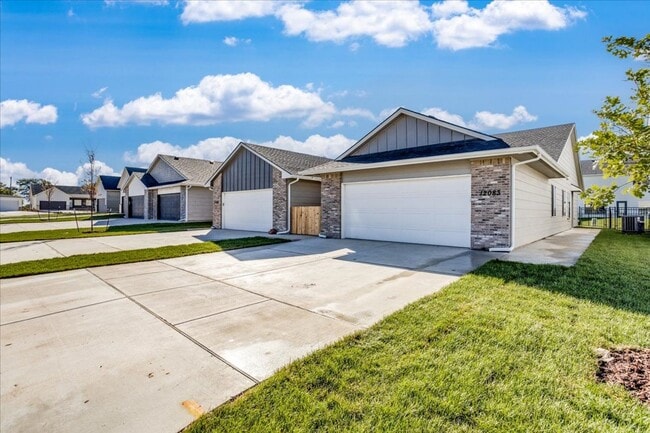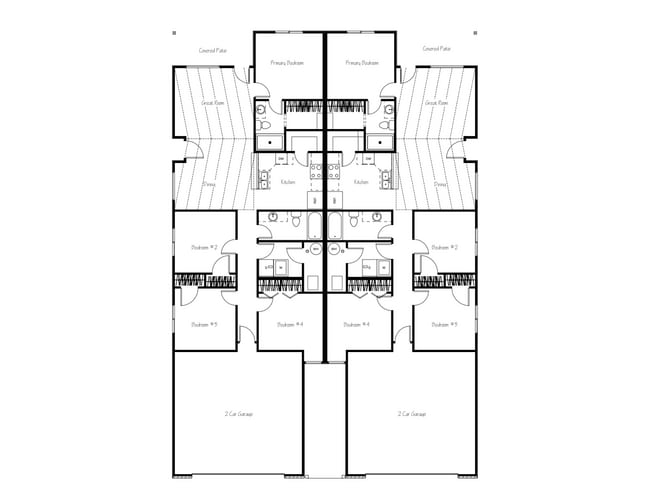Public Elementary School
**MODELS OPEN SAT-SUN 12-4** **MAXWELL MODEL UNIT AVAILABLE TO TOUR** **TO SCHEDULE SHOWINGS OR TO APPLY, PLEASE VISIT ** Beautiful and Modern Maxwell Plan with 4 bedrooms, 2 full bathrooms and 2 car attached garage, located in Fox Creek Subdivision in Maize School District near 37th & 119th close to New Market Square. The home features quartz countertops, tile backsplash, luxury vinyl flooring, and neutral finishes. Kitchen appliances excluding refrigerator are provided. ** Select properties with refrigerators will include an additional monthly fee **Tenant pays all utilities, HOA is responsible for mowing and the sprinkler system. Security deposit equal to one months rent. Maximum 2 pets are allowed with pet deposit equal to 1/2 one month rent; $25 per month for the first pet and $35 per month for the second pet. All adults occupying the property must complete an application. Applications are processed on a first come first serve basis, and will not be processed until they are fully completed. At least one year rental/ownership history with reference is required, 3x's gross income to monthly rent ratio, credit and background review. Co-signer may be required if one or more of the above requirements are not met. Other floor plans available that are currently under construction. Photos/renderings are of previously built units of same floor plan, finishes may vary. Lease start date is based on provided timeline for construction completion and may change if unforeseen schedule delays arise.
Fox Creek-Maxwell Plan MODEL is located in Wichita, Kansas in the 67223 zip code.



















