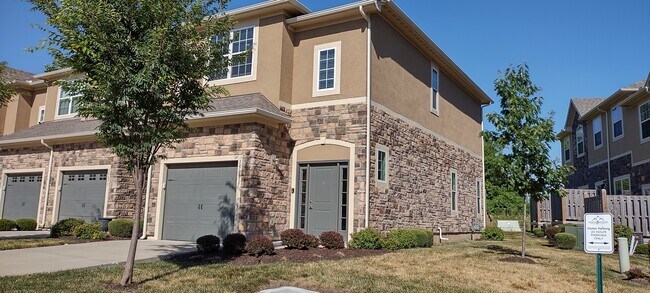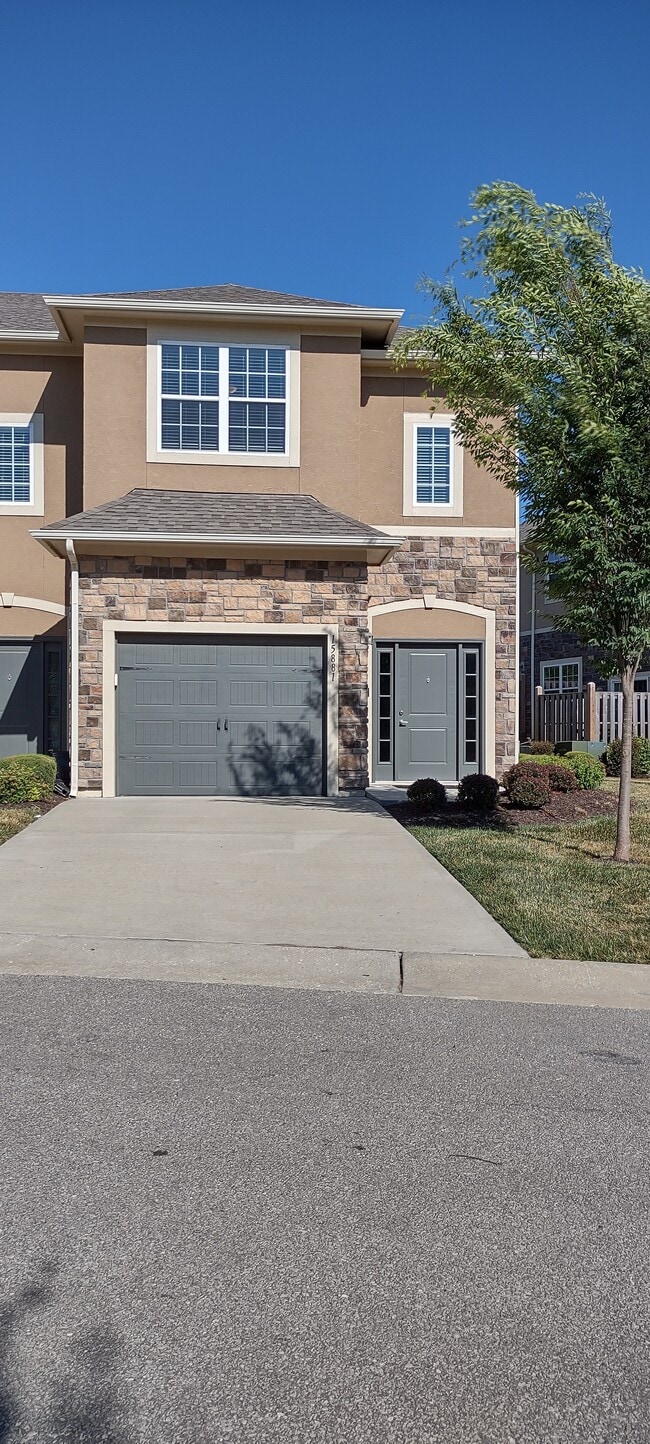Public Elementary School
Beautiful Townhome in Blue Valley School District 3 BR • 3.5 BA • Finished Basement • 1-Car Garage This gorgeous end-unit townhome offers an open floor plan, stylish finishes, and a prime location in the highly sought-after Blue Valley School District. Key Features: • Open floor plan with modern kitchen featuring granite counters, tiled backsplash, stainless steel appliances, and rich cabinetry, spacious dining and living room area • Multi-level staircases • All bedrooms are on the 2nd floor o Master: ~11.5 ft × 12 ft o 2nd & 3rd bedrooms: ~9 ft × 11.5 ft • All bathrooms have tiled walls/floors and granite vanity tops • Laundry closet is conveniently located on 2nd floor hallway (washer and dryer NOT provided) • Finished basement with daylight window provides additional spacious family room area, with access to a full bath with a beautifully tiled shower • Additional 1/2 bath is located on the main floor for convenience • Private enclosed deck opens to green space • Attached 1-car garage + driveway parking and nearby guest spots • HOA fees paid by owner (includes lawn care, trash, snow removal, and water. Tenant will pay additional $25/mo water fee in addition to rent. ) Location: Close to Bluehawk Shopping Center, featuring restaurants, shops, civic center, sports park, and activity venues. Quick access to Hwy 69. Rental Details: • NO PETS, NO SMOKING (inside or outside) • Criteria: Credit score 630+, income 3× monthly rent • Tenant will be responsible for all utilities, including $25/mo water fee (in addition to rent) Beautiful Townhome in Blue Valley School District 3 BR • 3.5 BA • Finished Basement • 1-Car Garage This gorgeous end-unit townhome offers an open floor plan, stylish finishes, and a prime location in the highly sought-after Blue Valley School District. Key Features: • Open floor plan with modern kitchen featuring granite counters, tiled backsplash, stainless steel appliances, and rich cabinetry, spacious dining and living room area • Multi-level staircases • All bedrooms are upstairs on the 2nd floor o Master: ~11.5 ft × 12 ft o 2nd & 3rd bedrooms: ~9 ft × 11.5 ft • All bathrooms have tiled walls/floors and granite vanity tops • Laundry closet (washer and dryer NOT provided) on 2nd floor hallway • Finished basement with daylight window provides additional spacious family room area, with access to a a beautifully tiled shower • Additional 1/2 bath is located on the main floor for convenience • Private enclosed deck opens to green space • Attached 1-car garage + driveway parking and nearby guest spots • HOA fees paid by owner (includes lawn care, trash, snow removal, and water. Tenant will pay additional $25/mo water fee in addition to rent. ) Location: Close to Bluehawk Shopping Center, featuring restaurants, shops, civic center, sports park, and activity venues. Quick access to Hwy 69. Rental Details: • NO PETS, NO SMOKING (inside or outside) • Criteria: Credit score 630+, income 3× monthly rent • Tenant will be responsible for all utitlities, including $25/mo water fee in addition to rent. • Best way to schedule a showing: Respond via or • We do not accept deposits without a first in-person viewing Beautiful Townhome in Blue Valley School District 3 BR • 3.5 BA • Finished Basement • 1-Car Garage This gorgeous end-unit townhome offers an open floor plan, stylish finishes, and a prime location in the highly sought-after Blue Valley School District. Key Features: • Open floor plan with modern kitchen featuring granite counters, tiled backsplash, stainless steel appliances, and rich cabinetry, spacious dining and living room area • Multi-level staircases • All bedrooms are upstairs on the 2nd floor o Master: ~11.5 ft × 12 ft o 2nd & 3rd bedrooms: ~9 ft × 11.5 ft • All bathrooms have tiled walls/floors and granite vanity tops • Laundry closet (washer and dryer NOT provided) on 2nd floor hallway • Finished basement with daylight window provides additional spacious family room area, with access to a a beautifully tiled shower • Additional 1/2 bath is located on the main floor for convenience • Private enclosed deck opens to green space • Attached 1-car garage + driveway parking and nearby guest spots • HOA fees paid by owner (includes lawn care, trash, snow removal, and water. Tenant will pay additional $25/mo water fee in addition to rent. ) Location: Close to Bluehawk Shopping Center, featuring restaurants, shops, civic center, sports park, and activity venues. Quick access to Hwy 69. Rental Details: • NO PETS, NO SMOKING (inside or outside) • Criteria: Credit score 630+, income 3× monthly rent • Tenant will be responsible for all utitlities, including $25/mo water fee in addition to rent. • 2 year lease gets preference • Best way to schedule a showing: Respond via or • We do not accept deposits without a first in-person viewing • Best way to schedule a showing: Respond via or • We do not accept deposits without a first in-person viewing
15881 Valley View Dr is located in Overland Park, Kansas in the 66223 zip code.


































