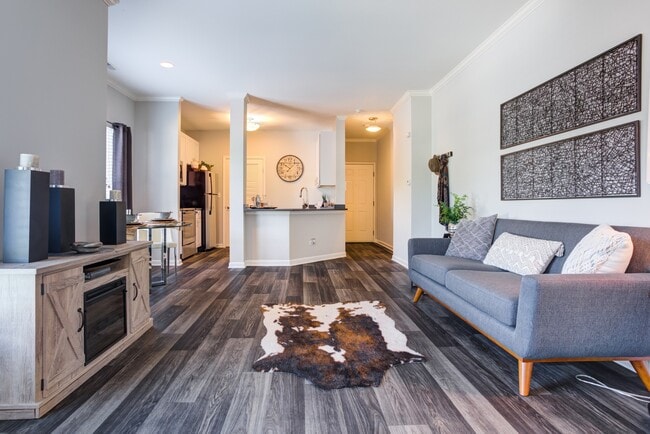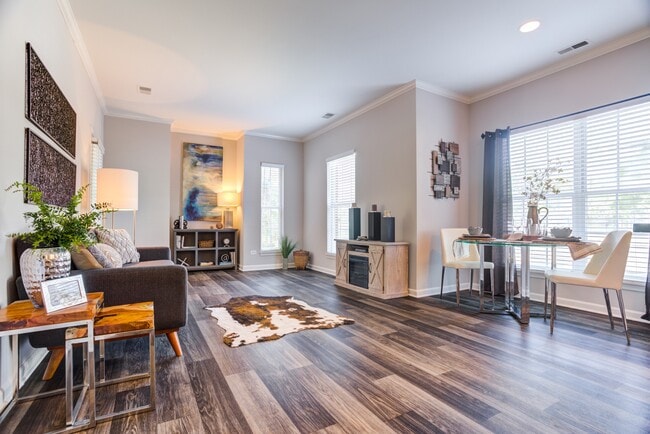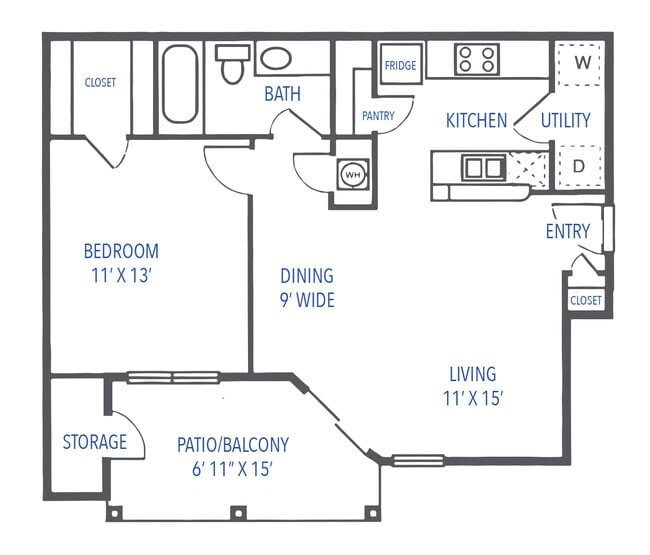Monthly Rent
No Availability
Beds
1 - 2
Baths
1 - 2
1 Bed, 1 Bath
706 Avg Sq Ft
No Availability
2 Beds, 2 Baths
1092 Avg Sq Ft
No Availability
* Price shown is base rent. Excludes user-selected optional fees and variable or usage-based fees and required charges due at or prior to move-in or at move-out. View Fees and Policies for details. Price, availability, fees, and any applicable rent special are subject to change without notice.
Note: Price and availability subject to change without notice.
Note: Based on community-supplied data and independent market research. Subject to change without notice.
Lease Terms
6 - 13 Month Leases
Expenses
Recurring
- $0
Parking Fee:
- $130-$160
Unassigned Garage Parking:
- $130-$160
Assigned Other Parking:
One-Time
- $300
Administrative Fee:
- $65
Application Fee Per Applicant:
About Dwell at Naperville
Modern design, elegant finishes, and upscale amenities come together seamlessly at Dwell at Naperville. Our spacious one- and two-bedroom apartments are thoughtfully designed with adaptable layouts and refined interior features. Enjoy in-home conveniences like an in-unit washer and dryer, walk-in closets, and a premium stainless steel appliance package. Step outside your home and into a vibrant community that caters to your lifestylewith exclusive access to a state-of-the-art fitness center and yoga studio, a sparkling outdoor pool with a sundeck, and an inviting outdoor kitchen and grilling area. At Dwell at Naperville, luxury and comfort are always within reach.
Perfectly positioned in Naperville with easy access to I-88 and Naperville Road, our community places you moments from the best that the greater Chicago area has to offer. Whether you're indulging in retail therapy at the nearby Modern Way Shopping Center or enjoying a peaceful afternoon at Danada Forest Preserve, youll love coming home to a sanctuary designed for rest and relaxation.
Dwell at Naperville is located in
Naperville, Illinois
in the 60563 zip code.
This apartment community was built in 1997 and has 3 stories with 400 units.
Special Features
- Pond View
- Fire Pits
- Grilling Area
- Air Conditioner
- Modern finish package
- Outdoor Pool with Sundeck
- Private patio or balcony
- Stainless steel appliance package*
- 1st Floor
- 9 or vaulted ceilings
- Quartz or granite countertops*
- Resident Storage
- View discount
- Renovated Clubhouse
- Sand Volleyball Court
- Split Rent Payments with Flex
- Vaulted Ceiling
- Wetland View
- Accessable
- Expansive Off-Leash Dog Park
- Fireplace*
- Premium cabinetry*
- Café and Lounge
- In-apartment washer & dryer
- Oversized soaking tubs*
- Breakfast bar*
- Fitness Center & Yoga Studio
- Outdoor Kitchen
- Wood plank style flooring*
Floorplan Amenities
- High Speed Internet Access
- Air Conditioning
- Heating
- Smoke Free
- Storage Space
- Tub/Shower
- Fireplace
- Intercom
- Wheelchair Accessible (Rooms)
- Ice Maker
- Granite Countertops
- Stainless Steel Appliances
- Pantry
- Kitchen
- Oven
- Range
- Refrigerator
- Freezer
- Breakfast Nook
- Carpet
- Tile Floors
- Vinyl Flooring
- Dining Room
- Den
- Crown Molding
- Vaulted Ceiling
- Views
- Walk-In Closets
- Linen Closet
- Window Coverings
- Balcony
- Patio
- Porch
- Deck
Parking
Garage
$130-$160
Other
Detached garage parking is available for $130 per month. Many floor plans feature an attached garage at $160 per month. Surface parking is also available. Please call the office for the parking policy.
Assigned Parking
$130-$160
Pet Policy
Dogs and Cats Allowed
None
| Restrictions: None
Commuter Rail
-
Naperville Station
Drive:
6 min
2.3 mi
-
Lisle Station
Drive:
9 min
4.4 mi
-
Wheaton Station
Drive:
10 min
5.6 mi
-
Winfield Station
Drive:
11 min
5.7 mi
-
Route 59 Station
Drive:
11 min
6.0 mi
Universities
-
Drive:
8 min
3.0 mi
-
Drive:
9 min
4.7 mi
-
Drive:
11 min
5.1 mi
-
Drive:
12 min
5.8 mi
Parks & Recreation
-
Herrick Lake Forest Preserve
Drive:
5 min
2.0 mi
-
DuPage Children's Museum
Drive:
6 min
2.3 mi
-
Warrenville Grove Forest Preserve
Drive:
4 min
2.3 mi
-
Blackwell Forest Preserve
Drive:
5 min
2.8 mi
-
Danada Forest Preserve
Drive:
6 min
3.5 mi
Shopping Centers & Malls
-
Drive:
3 min
1.4 mi
-
Drive:
5 min
2.4 mi
-
Drive:
6 min
2.5 mi
Military Bases
-
Walk:
18 min
1.0 mi
-
Drive:
15 min
5.9 mi
-
Drive:
26 min
8.5 mi
Schools
Public Elementary School
616 Students
(630) 420-6332
Grades K-5
Public Elementary School
249 Students
(630) 493-8051
Grades 1-2
Public Elementary School
359 Students
(630) 682-2095
Grades PK-5
Public Middle School
817 Students
(630) 420-6363
Grades 6-8
Public High School
2,553 Students
(630) 420-6480
Grades 9-12
Private Elementary School
(630) 355-4322
Grades K-5
Private Elementary, Middle & High School
160 Students
(630) 864-3800
Grades K-12
Private Elementary & Middle School
155 Students
(630) 393-9303
Grades PK-8
Similar Nearby Apartments with Available Units
-
= This Property
-
= Similar Nearby Apartments
Walk Score® measures the walkability of any address. Transit Score® measures access to public transit. Bike Score® measures the bikeability of any address.
Learn How It Works
Detailed Scores
Rent Ranges for Similar Nearby Apartments.
2 Beds
1,037 - 1,039 Sq Ft
$1,550 - $6,380
Other Available Apartments


















