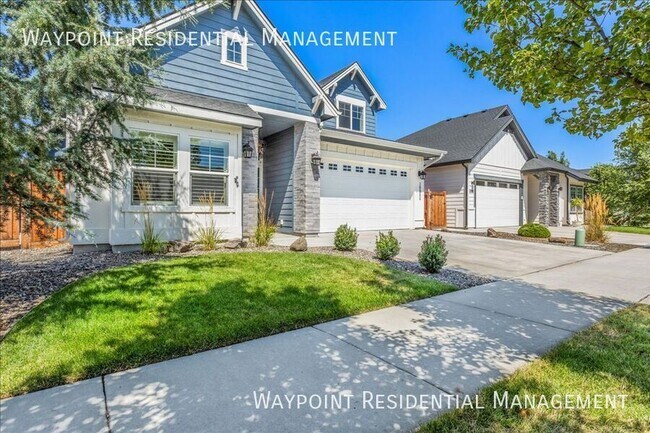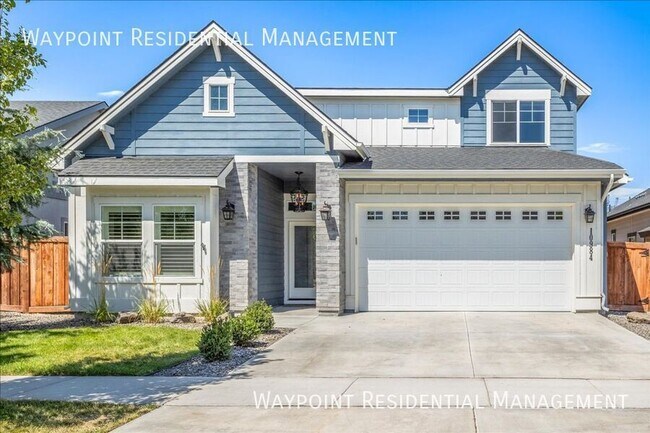Public Elementary School
EXCEPTIONAL QUALITY HOME OFFERED AT A WINTER SPECIAL RATE OF $2,650/MO WITH FLEXIBLE LEASE OPTIONS: Discover the epitome of modern living in this impeccably maintained home, a delight for the most discerning renter looking for a home to love and live in like their own! Now available with seasonal lease incentives, this $2,850/mo home is being offered at a special winter rate of $2,650/month for a limited time. Enjoy the vibrant Hazelwood Village community with a beautiful clubhouse, two resort-style pools, a community garden, multiple parks, miles of walking paths among lush green spaces, and even a one-acre gated dog park. SUPERIOR CRAFTSMANSHIP: Inside this impeccably maintained residence, you'll find meticulous attention to detail and high-quality finishes including extensive hardwood flooring, stunning wood accented trayed ceiling, gas fireplace, granite counters, and chic tiling and fixtures throughout. FLEXIBLE SPACES: Enjoy a well designed main level floor plan with luxurious guest bath flanked by two secondary bedrooms at the front of the home, an open great room at the center and a master retreat tucked away in the opposing corner of the home. An upstairs bonus room hideaway with full bathroom is an ideal 4th bedroom suite, play room, or guest suite. MODERN AMENITIES: Enjoy the comfort and convenience of generous living and dining spaces adjacent to a well-appointed kitchen with spacious central island, dual toned cabinets, built in wall oven and microwave, walk-in pantry with outlets and a 5 burner gas cooktop with tasteful tile backsplash. A spacious primary bedroom retreat features a backlit trayed ceiling with fan and a luxurious en suite bathroom with dual vanity, private W/C, tiled shower, large walk-in closet with organizers and a doorway to the adjacent laundry room for added convenience. Relax and entertain on the expansive covered patio, overlooking a lush, easy care yard with cherry trees and full fencing. ADDITIONAL FEATURES INCLUDE: - A spacious two car garage - Easy care landscaping with irrigation water for HUGE annual savings on water bill - Two community pools, including a lap saltwater pool, conveniently located right across the street - Immediate access to retail, shopping and restaurants. This exceptional home offers an elevated level of quality and comfort compared to typical rental homes. Don't miss this opportunity to make it your home. CONTACT US FOR MORE INFORMATION OR TO SCHEDULE YOUR PRIVATE SHOWING TODAY! FLEXIBLE LEASE TERMS: Available for immediate occupancy with flexible options to fit your needs. Enjoy a winter special rate of $2,650/month through June 2026, or secure a longer lease term through spring or summer 2027, with rent adjusting to the market rate of $2,850/month beginning July 2026. PETS: Mature pets negotiable w/ 3rd party pet screening, pet rent ($50/pet/mo) and additional pet deposit. Support animals also require 3rd party pet screening to determine qualification. IMPORTANT APPLICATION INFORMATION: Please read the application instructions before applying. There is a $30 application fee per applicant. This property will be considered available until completed applications for all financially responsible applicants are received, processed, approved, and a lease is fully executed by all parties. Application fees are refundable if they are canceled before processing. There is a one-time $150 administrative fee for all new leases. A $15 monthly HVAC Preventative Maintenance fee and proof of renters insurance are required for all Tenants. These are included in our optional Resident Benefits Package (described below). RESIDENT BENEFITS PACKAGE: For $50/month, this package offers added convenience and peace of mind. It includes a $100K renters insurance liability policy with $10K personal contents coverage, HVAC Preventative Maintenance Program, $1M Identity Theft Protection for all adult residents, automatic reporting of timely rent payments to credit bureaus, Resident Rewards Program, and more. PROPERTY INFORMATION IN THIS LISTING IS DEEMED RELIABLE BUT IS NOT GUARANTEED AND MAY BE CHANGED WITHOUT NOTICE. RENTER TO VERIFY ALL. Beautiful Common Areas With Parks And Walking Paths Community Clubhouse And Two Pools Community Dog Park Double Garage Parking Gas Forced Air And Central A/C Periodic Lawn Fertilzer Treatments And Sprinkler Care (Turn Ons And Blow Outs) Resident Benefits Package Offered With All Tenancies Spring And Fall Trimming Of Shrubs And Trees As Needed Upstairs Bonus Room Suite
10984 W Leilani Dr is located in Boise, Idaho in the 83709 zip code.

















































