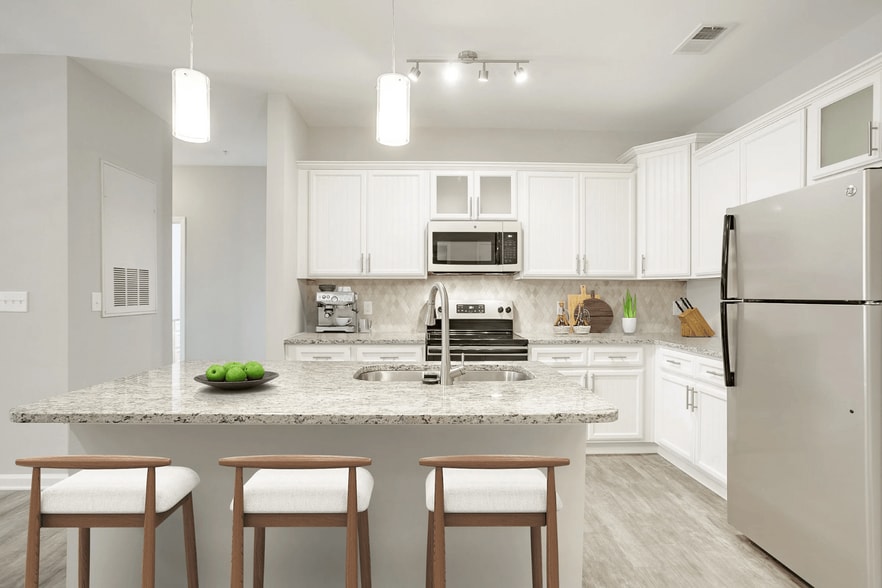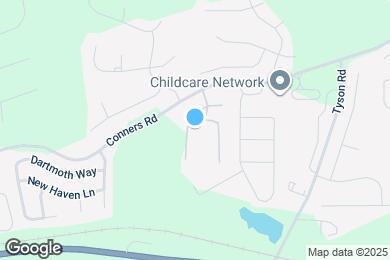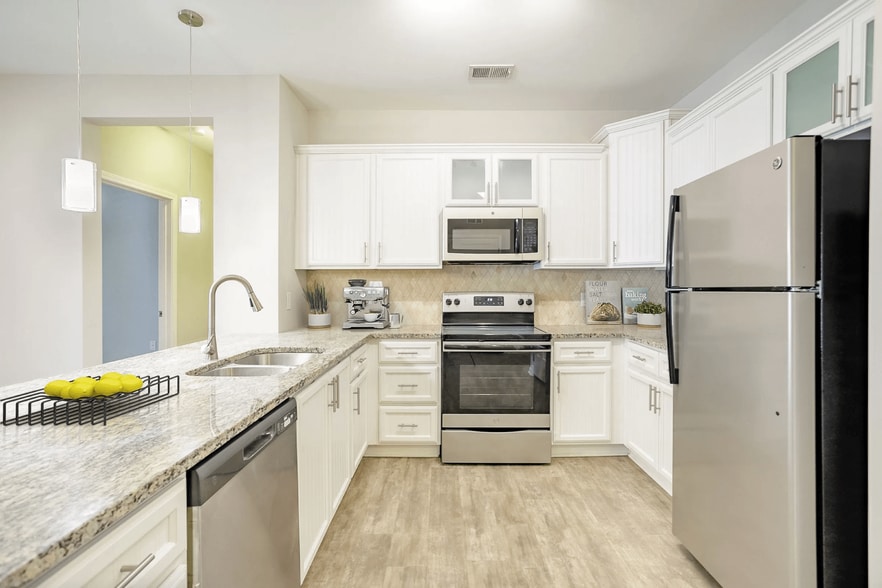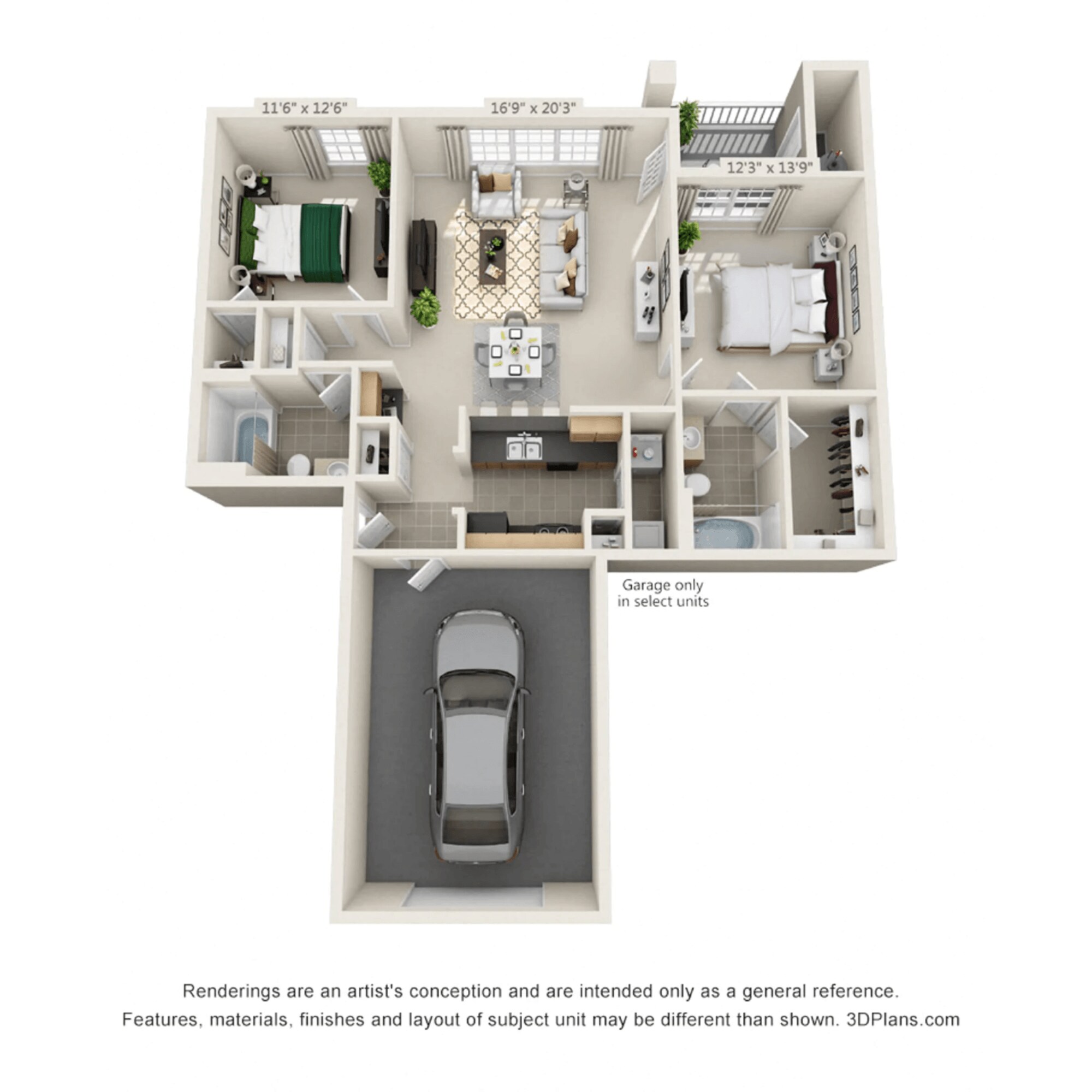Public Elementary School
Welcome to Hawthorne at Mirror Lake in Villa Rica, GAwhere comfort meets convenience. Our pet-friendly community offers spacious one-, two-, and three-bedroom apartments featuring modern kitchens with granite countertops, walk-in closets, and private patios or balconies. Enjoy resort-style amenities including a saltwater swimming pool, 2,000-square-foot fitness center, Starbucks coffee bar, and a bark park with agility equipment . Located just 30 minutes west of Atlanta, you're close to shopping, dining, and entertainment.
Henley at Mirror Lake is located in Villa Rica, Georgia in the 30180 zip code. This apartment community was built in 2002 and has 3 stories with 250 units.




