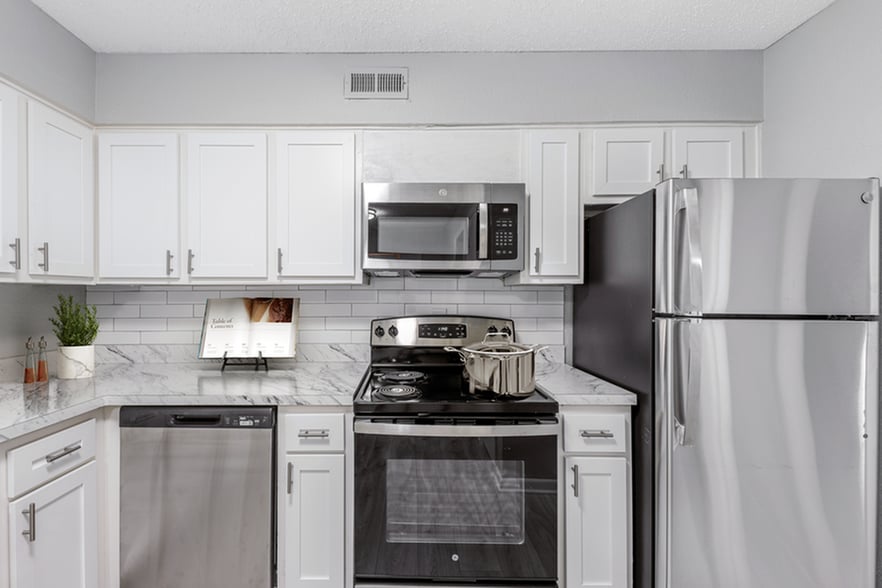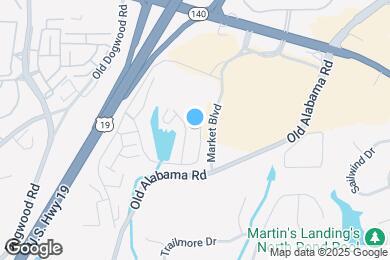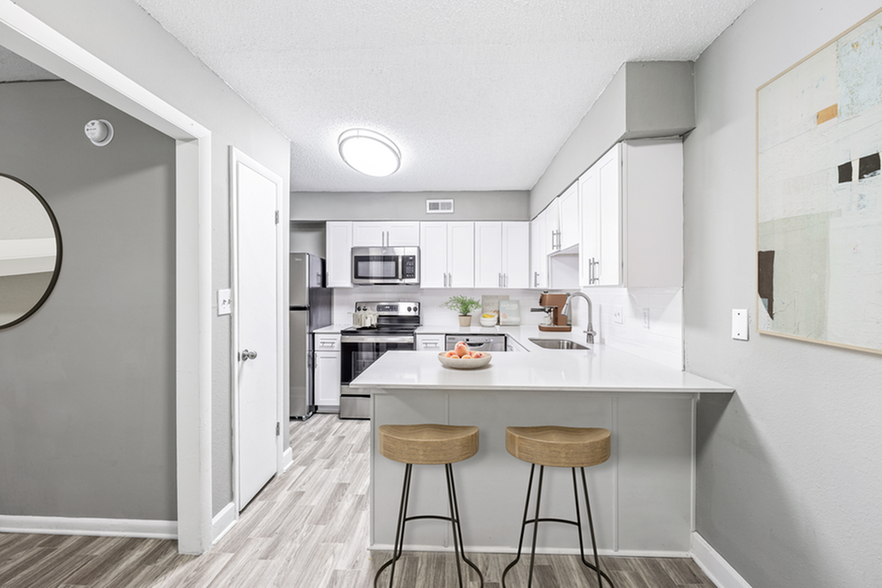Public Elementary School
Just north of Atlanta, Elliot Roswell delivers our residents the perfect balance of urban and suburban living. From four-bedroom townhomes with stunning views of our community pond to one-bedroom with modern finishes, each of our spaces have been designed to deliver elevated living for our residents. From the convenient location within walking distance to the Chattahoochee River to our impressive strength and cardio center to our outdoor picnic and grilling area, we've developed a wide range of amenities to ensure that every resident has a well-rounded living experience.
Elliot Roswell Apartments is located in Roswell, Georgia in the 30076 zip code. This apartment community was built in 1972 and has 3 stories with 312 units.



