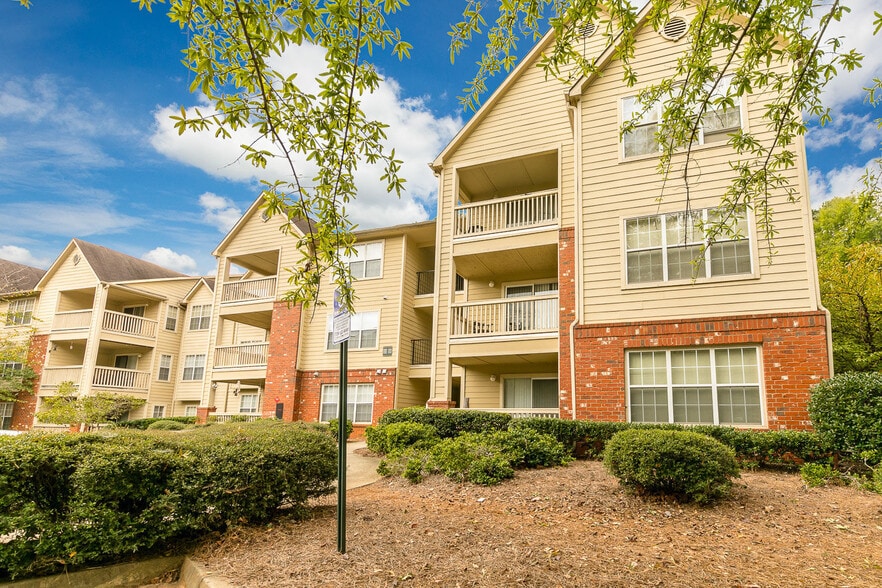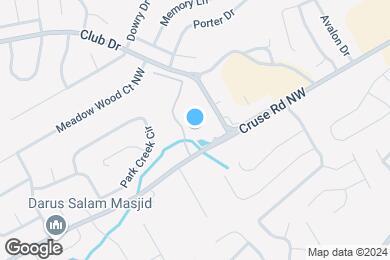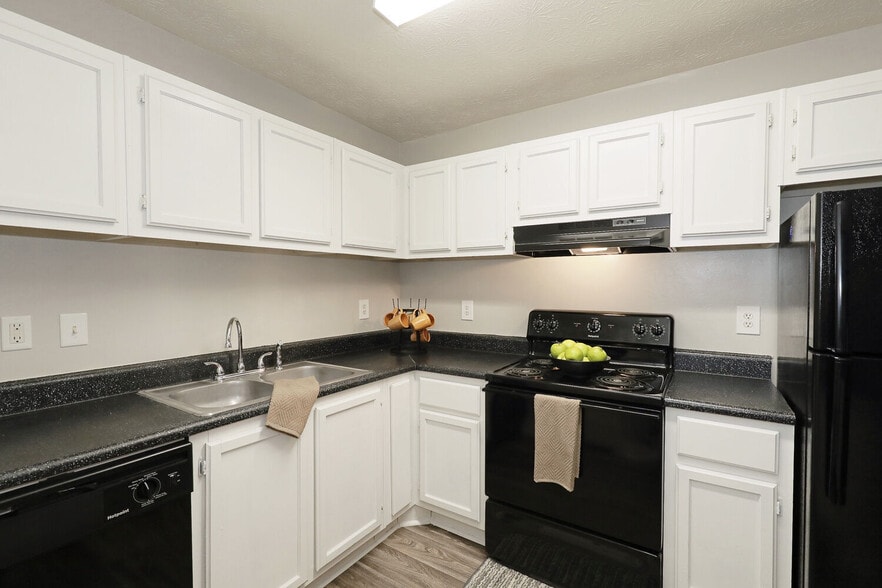Public Elementary School
Lealand Place Apartments offers spacious one, two, and three bedroom homes northeast of Atlanta, Georgia. Select units feature granite countertops, a double sided sink with a garbage disposal, and convenient kitchen appliances, providing all the essentials for preparing your favorite dishes. Enjoy a relaxing soak in the tub or unwind on your private patio, both designed to create a calming atmosphere. Each home is thoughtfully crafted to offer a convenient and comfortable place to call home.Beyond your front door, Lealand Place Apartments creates an outdoorsy atmosphere that fits seamlessly into your daily routine. Take a dip in the pool or enjoy a friendly game of tennis with friends. Planning a barbecue? Your future home features an outdoor grill and picnic area to create that summer magic. Looking to break a sweat? Our fitness center offers both lifting and cardio machines, making it the perfect way to stay active on a rainy day. Whether you’re embracing the outdoors or taking advantage of our resort-style interior amenities, Lealand Place truly offers it all.
Lealand Place is located in Lawrenceville, Georgia in the 30044 zip code. This apartment community was built in 1998 and has 3 stories with 192 units.



