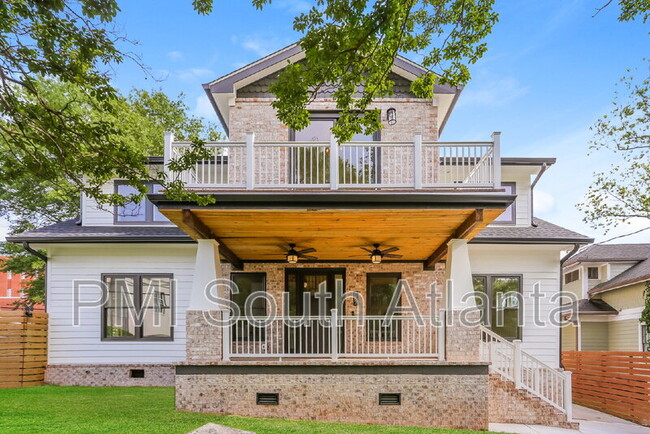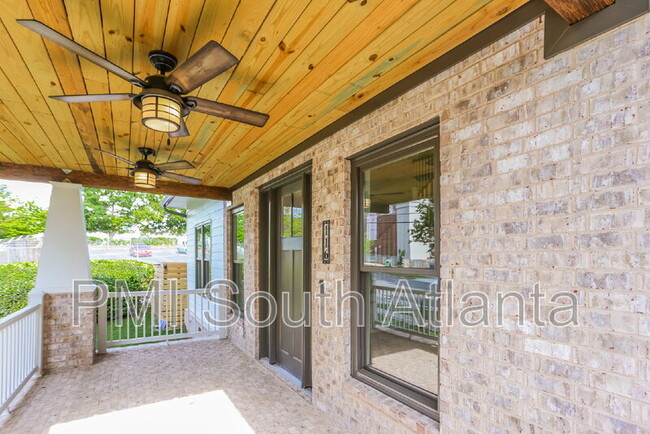Oakhurst Elementary School
Grades PK-2
302 Students
(404) 370-4470



































Note: Price and availability subject to change without notice. Note: Based on community-supplied data and independent market research. Subject to change without notice.
Contact office for Lease Terms
Step into a rare opportunity to lease a beautifully reimagined Craftsman masterpiece in the heart of Decatur’s beloved Oakhurst Village. Offered at $6,500/month and ready for immediate occupancy, this five-bedroom, five-bathroom home spans an impressive 3,694 square feet, delivering a seamless blend of historic charm and elevated modern living—an exceptional rental experience for those who crave both style and substance. Completely rebuilt in 2024 with intentional craftsmanship, the home honors its 1920s roots with original architectural touches, while offering an expansive and flexible floor plan designed for today’s needs. The home features two luxurious primary suites—one on the main floor—along with several living areas that can serve as lounges, dens, or home offices. The historic fireplaces throughout are beautifully restored and serve as elegant design focal points, while a newly installed gas fireplace at the rear living area provides both warmth and ambiance. From the moment you enter, you’ll be greeted by a dramatic two-story foyer with soaring ceilings, abundant natural light, and a five-foot bronze chandelier that casts a warm glow over white oak hardwood flooring. To the left and right, light-filled living and sitting rooms create a welcoming atmosphere, with large windows offering views of the classic front porch and the tree-lined street beyond. The heart of the home is a stunning designer kitchen, outfitted with a quartz counter island, brushed gold hardware, an oversized gas range with statement hood, and custom soft-close cabinetry. Whether entertaining or enjoying a quiet meal at home, this kitchen is designed to impress. It flows naturally into a flexible rear living space anchored by the new gas fireplace and opening directly to the large, private backyard. Upstairs, a second-floor loft opens to a sunny balcony, while three additional bedrooms—each with ensuite baths—offer ample space and privacy. The main upstairs primary suite is a true retreat, featuring dual custom walk-in closets, a dressing area, and a breathtaking marble-clad bathroom. The spa-like bath includes a freestanding soaking tub tucked into a double shower wet room with rainfall showerheads, quartz counters, and polished brass finishes—all bathed in soft natural light. Each bathroom throughout the home offers its own unique character: from a herringbone-tiled glass shower and dual vanity in one suite, to a classic clawfoot tub with gold fixtures and vintage tile in another. These spaces bring together craftsmanship, design, and comfort in equal measure. Outdoor living is a signature feature of this property, with over 800 square feet of functional space. The wide front rocking chair porch is covered, complete with classic brick columns, a wood-planked ceiling, and cooling fans—perfect for greeting neighbors or enjoying quiet mornings. At the back of the home, an open-air deck overlooks the private, fenced backyard—an ideal setting for al fresco dining, weekend lounging, or garden gatherings. Both spaces are thoughtfully designed to blend seamlessly with the home’s architecture and create a strong indoor-outdoor connection. Situated just blocks from Oakhurst’s lively shops, dining, and festivals, and zoned for the City of Decatur’s acclaimed schools—including Oakhurst Elementary, Beacon Hill Middle School, and Decatur High—this home also offers quick access to The Paideia School, The Friends School, Emory University, the CDC, and Downtown Atlanta. Rich in detail, spacious in scale, and surrounded by one of Atlanta’s most desirable neighborhoods, this home invites you to experience luxury leasing at its finest. Now leasing at $6,500/month. Contact us to schedule your private tour today. Immediate move-in available. All PMI South Atlanta residents are enrolled in the Resident Benefits Package (RBP) which includes HVAC air filter delivery (for applicable properties), utility concierge service making utility connection a breeze during your move-in, our best-in-class resident rewards program, and much more! More details upon application. TO QUALIFY YOU MUST MEET THE FOLLOWING CRITERIA: 1.Must be employed or self-employed. 2.Able to provide proof of income for the last 30 days. Pay-stubs are acceptable proof of income. 3.Self-employed applicants must submit 2 years' most recent Tax returns. 4.Two months worth of bank statements. Please NOTE: Bank statements are not accepted for proof of income. 5.Monthly household income must be AT LEAST 3 times the rental amount. 6.Good rental history from a landlord for the last 2 years. NO negative references, current evictions, unpaid rental collections, and no more than 2 late payments within 24 months. Please NOTE: Verification from a friend or family member only will lower your score. 7.Must have a credit score of 580 or higher to be considered. 8.Credit scores between 580-619 may require 1.5-2 times the Security Deposit, with application approval.
116 3rd Ave is located in Decatur, Georgia in the 30030 zip code.
Grades PK-8
489 Students
(404) 373-8456
Grades K-12
33 Students
(404) 378-2219
Grades PK-12
993 Students
404-270-2312
Ratings give an overview of a school's test results. The ratings are based on a comparison of test results for all schools in the state.
School boundaries are subject to change. Always double check with the school district for most current boundaries.
Submitting Request
Many properties are now offering LIVE tours via FaceTime and other streaming apps. Contact Now: