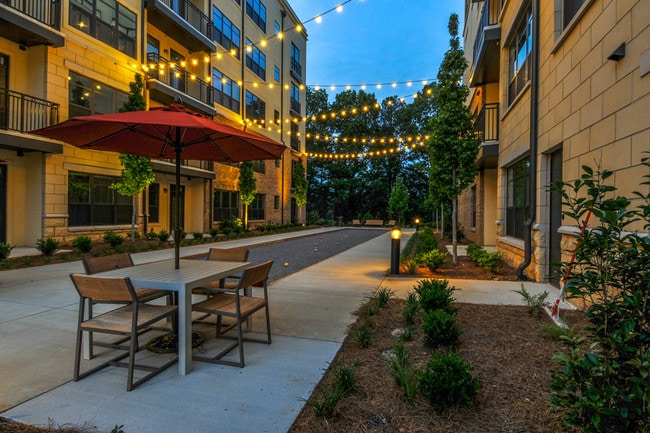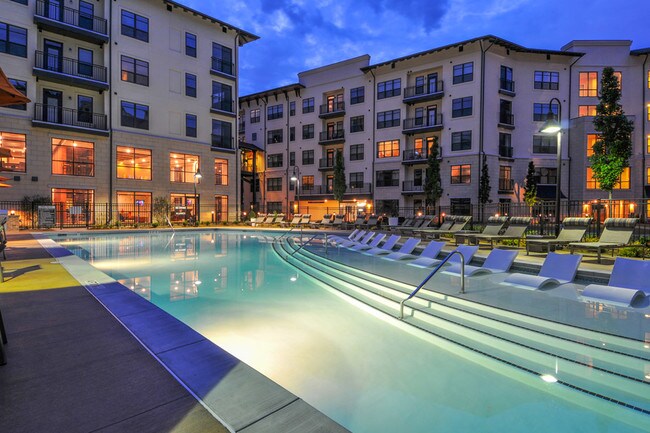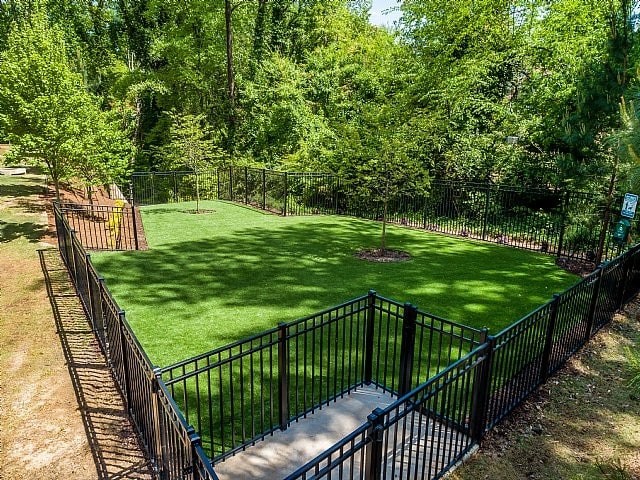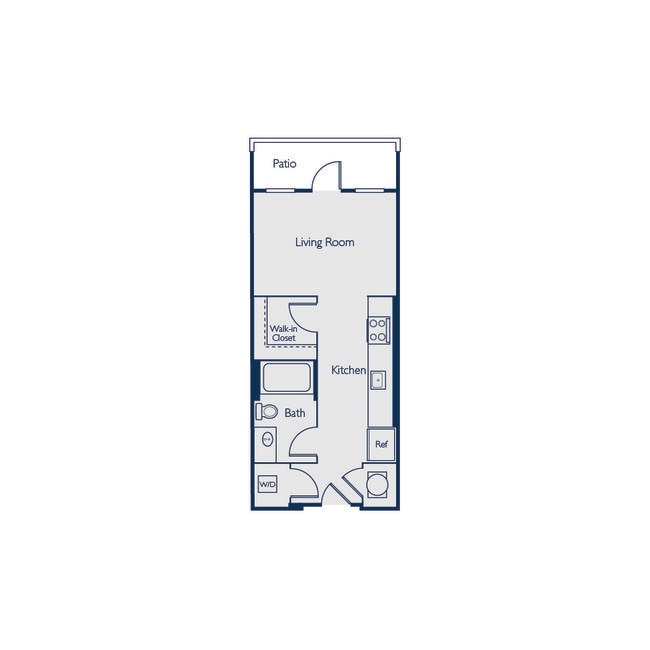Last Updated: 31 Mins. Ago
Monthly Rent
No Availability
Beds
1 - 2
Baths
1 - 2
1 Bed, 1 Bath
803 Avg Sq Ft
No Availability
2 Beds, 2 Baths
1108 Avg Sq Ft
No Availability
* Price shown is base rent. Excludes user-selected optional fees and variable or usage-based fees and required charges due at or prior to move-in or at move-out. View Fees and Policies for details. Price, availability, fees, and any applicable rent special are subject to change without notice.
Note: Price and availability subject to change without notice.
Note: Based on community-supplied data and independent market research. Subject to change without notice.
Lease Terms
3 - 15 Month Leases
Expenses
Recurring
- $4
Pest Control:
- $0
Utility - Electric:
- $25
Valet Trash:
- $50
Parking Fee:
- $20
Parking Fee:
- $75
Parking Fee:
- $350
Pet Fee:
- $20
Monthly Pet Fee:
- $0
Storage Fee:
- $6
Sewer Utility Base:
- $5
Utility Management Service Fee:
- $0
Water Utility:
- $6
Water Utility Base:
- $20
Cat Rent:
- $20
Dog Rent:
One-Time
- $300
Administrative Fee:
- $75
Application Fee Per Applicant:
- $10
Package Lockers Set Up:
- $15
Utility Account Set Up:
- $15
Utility Final Billing:
- $500
Cat Fee:
- $500
Dog Fee:
About Bell Buckhead West
Exhale. Unwind. Relax, youre home now. With a secluded, tucked-away vibe, Bell Buckhead West offers an alluring community of Atlanta apartments nestled in the quiet neighborhood of West Buckhead. Yet were right around the corner from Interstate 75 for quick access to the areas celebrated shopping, trendy restaurants and lively nightlife. Discover an inviting retreat with a sense of personality and energizing extras, from the yoga studio and coffee bar to the swimming pool with a tanning ledge. Live in a light-filled home and let your spirit soar at Bell Buckhead West.
Bell Buckhead West is located in
Atlanta, Georgia
in the 30327 zip code.
This apartment community was built in 2015 and has 5 stories with 280 units.
Special Features
- 24-Hour Java Bar and Lounge
- Resort Inspired Swimming Pool
- 24-Hour Cardio Theater with Free Weights
- Bilt Rewards - Earn points on rent
- Modern Clubhouse Social Lounge
- Sky Lounge with Breathtaking Views
- Two-Inch Plantation Blinds
- LED Lighting
- Nine- Foot Ceilings
- Pet Friendly
- Washer And Dryer Included
- Bark Park Onsite
- Ceramic Tile Tub Surround
- Energy Efficient Fixtures And Appliances
- Garage Parking
- Outdoor Fire Pit with Seating
- Valet Trash
- Bocce Ball Court
- Elevator Access
- Gourmet Kitchen With Tile Backsplash
- Hardwood Flooring in Living Space
- Spacious Pantry
- Spacious Terraces And Balconies
- Walk In Closets
- Bathroom Suite with Quartz Countertop
- Outdoor Kitchen
- Quartz Countertop
Floorplan Amenities
- High Speed Internet Access
- Wi-Fi
- Washer/Dryer
- Air Conditioning
- Heating
- Ceiling Fans
- Cable Ready
- Trash Compactor
- Storage Space
- Double Vanities
- Tub/Shower
- Sprinkler System
- Framed Mirrors
- Wheelchair Accessible (Rooms)
- Dishwasher
- Disposal
- Ice Maker
- Stainless Steel Appliances
- Pantry
- Island Kitchen
- Eat-in Kitchen
- Kitchen
- Microwave
- Oven
- Range
- Refrigerator
- Freezer
- Quartz Countertops
- Hardwood Floors
- Carpet
- Tile Floors
- Dining Room
- Family Room
- Views
- Walk-In Closets
- Linen Closet
- Window Coverings
- Balcony
- Patio
- Deck
Parking
Garage
Parking Available
Other
Other
Security
- Controlled Access
- Property Manager on Site
Pet Policy
Dogs and Cats Allowed
Breed Restrictions Apply
| Restrictions: Breed Restrictions Apply
- $20 Monthly Pet Rent
- $500 Fee
- 75 lb Weight Limit
- 2 Pet Limit
Airport
-
Hartsfield - Jackson Atlanta International
Drive:
27 min
17.5 mi
Commuter Rail
-
Atlanta
Drive:
10 min
5.1 mi
Transit / Subway
-
Lindbergh Center
Drive:
11 min
4.5 mi
-
Lenox
Drive:
12 min
5.0 mi
-
Arts Center
Drive:
11 min
5.8 mi
-
Midtown
Drive:
11 min
6.1 mi
-
Buckhead
Drive:
15 min
7.1 mi
Universities
-
Drive:
13 min
6.0 mi
-
Drive:
18 min
7.6 mi
-
Drive:
16 min
8.2 mi
-
Drive:
20 min
10.4 mi
Parks & Recreation
-
Atlanta History Center
Drive:
7 min
2.9 mi
-
Atlanta Audubon Society
Drive:
10 min
4.2 mi
-
Blue Heron Nature Preserve
Drive:
11 min
4.2 mi
-
Chastain Park
Drive:
14 min
4.9 mi
-
Atlanta Botanical Garden
Drive:
12 min
6.7 mi
Shopping Centers & Malls
-
Walk:
13 min
0.7 mi
-
Walk:
16 min
0.8 mi
-
Walk:
19 min
1.0 mi
Military Bases
-
Drive:
20 min
10.4 mi
-
Drive:
19 min
10.9 mi
-
Drive:
22 min
12.4 mi
Schools
Public Elementary School
865 Students
(404) 802-7250
Grades PK-5
Charter Elementary, Middle & High School
678 Students
(404) 369-3500
Grades K-12
Public Elementary School
471 Students
(404) 802-8800
Grades PK-5
Public Elementary School
553 Students
(404) 802-8350
Grades PK-5
Public Middle School
1,548 Students
(404) 802-5600
Grades 6-8
Public High School
2,316 Students
(404) 802-4700
Grades 9-12
Private Elementary, Middle & High School
1,108 Students
(404) 262-1345
Grades K-12
Private Elementary, Middle & High School
1,870 Students
(404) 367-5128
Grades K-12
Private Elementary, Middle & High School
1,611 Students
(404) 262-3032
Grades K-12
Private Elementary School
345 Students
(404) 233-5332
Grades PK-6
Similar Nearby Apartments with Available Units
-
= This Property
-
= Similar Nearby Apartments
Walk Score® measures the walkability of any address. Transit Score® measures access to public transit. Bike Score® measures the bikeability of any address.
Learn How It Works
Detailed Scores
Rent Ranges for Similar Nearby Apartments.
Other Available Apartments
Popular Searches
Atlanta Apartments for Rent in Your Budget









































