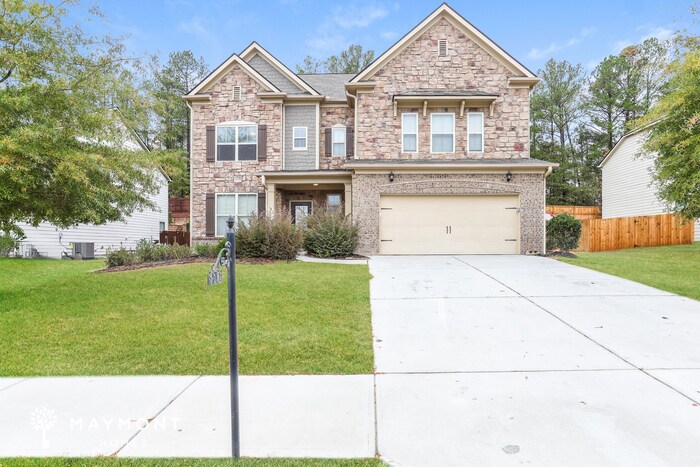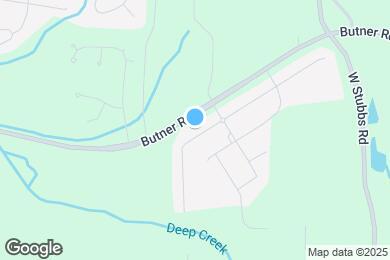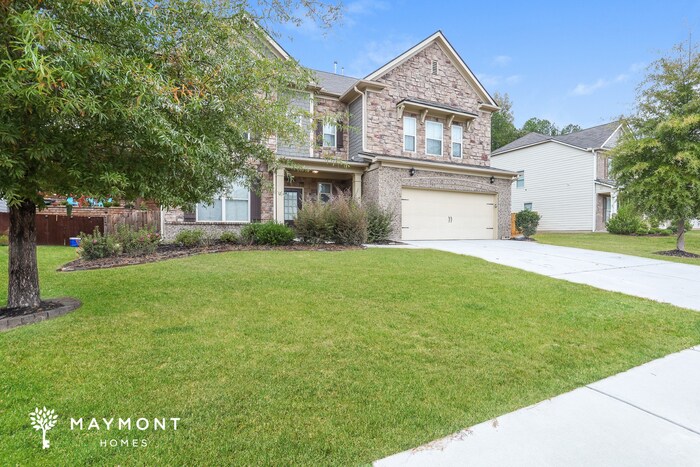Public Elementary School
COMING SOON This home is coming soon. Please check to see the estimated availability date. Monthly Recurring Fees: $10.95 - Utility Management Maymont Homes is committed to clear and upfront pricing. In addition to the advertised rent, residents may have monthly fees, including a $10.95 utility management fee, a $25.00 wastewater fee for homes on septic systems, and an amenity fee for homes with smart home technology, valet trash, or other community amenities. This does not include utilities or optional fees, including but not limited to pet fees and renter’s insurance. Set within a desirable Atlanta community, this 4-bedroom, 3.5-bath home offers 2,544 square feet of elegant living space designed with both comfort and function in mind. The stone and brick façade, framed by manicured landscaping, gives the home a timeless curb appeal and a welcoming first impression. Inside, the main level opens to rich wood flooring and tall ceilings that enhance the open layout. The front dining room features coffered ceilings and wainscoting detail, adding a refined touch, while the kitchen impresses with dark cabinetry, granite countertops, a center island, and stainless steel appliances. The adjacent living area includes large windows and a clean focal point that brings the space together naturally. The primary suite offers a generous retreat with tray ceilings, ample light, and a private en-suite bathroom featuring dual sinks, a separate shower, and a soaking tub. Three additional bedrooms and two full bathrooms complete the second floor, offering flexibility for any lifestyle. Step outside to a fenced backyard that provides a versatile outdoor space, ready to be enjoyed in your own way. With a two-car garage, modern finishes, and a location just minutes from shopping, dining, and quick highway access, this home blends style, comfort, and convenience. Apply now! *Maymont Homes provides residents with convenient solutions, including simplified utility billing and flexible rent payment options. Contact us for more details. This information is deemed reliable, but not guaranteed. All measurements are approximate. Actual product and home specifications may vary in dimension or detail. Images are for representational purposes only. Some programs and services may not be available in all market areas. Prices and availability are subject to change without notice. Advertised rent prices do not include the required application fee, the partially refundable reservation fee (due upon application approval), or the mandatory monthly utility management fee (in select market areas.) Residents must maintain renters insurance as specified in their lease. If third-party renters insurance is not provided, residents will be automatically enrolled in our Master Insurance Policy for a fee. Select homes may be located in communities that require a monthly fee for community-specific amenities or services. For complete details, please contact a company leasing representative. Equal Housing Opportunity. Estimated availability date is subject to change based on construction timelines and move-out confirmation. Contact us to schedule a showing.
7217 Demeter Dr is located in Atlanta, Georgia in the 30349 zip code.


