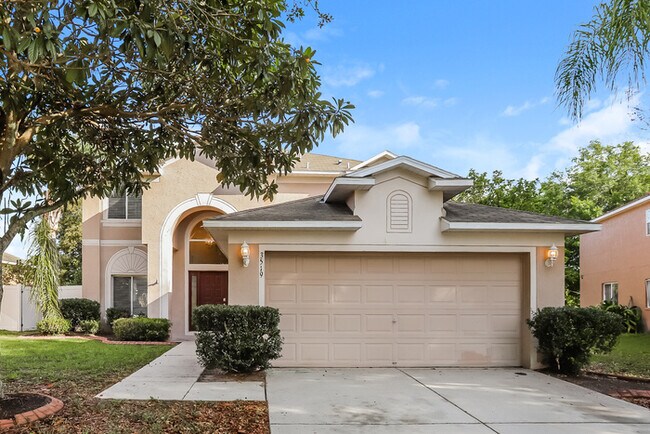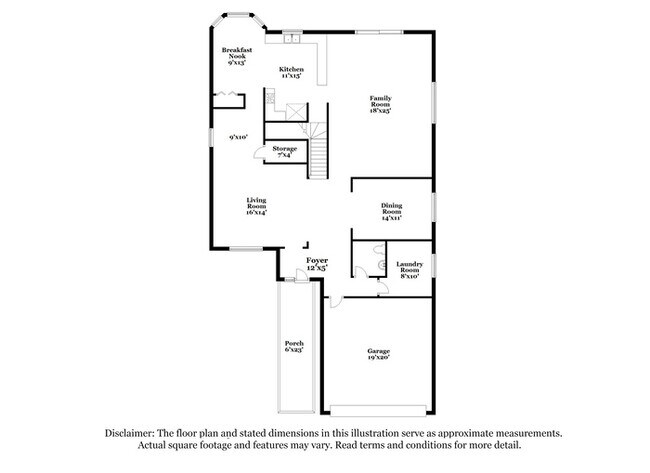Public Elementary School
Monthly Recurring Fees: $10.95 - Utility Management Fee COMING SOON Maymont Homes is committed to clear and upfront pricing. In addition to the advertised rent, residents may have monthly fees, including a $10.95 utility management fee, a $25.00 wastewater fee for homes on septic systems, and an amenity fee for homes with smart home technology, valet trash, or other community amenities. This does not include utilities or optional fees, including but not limited to pet fees and renter’s insurance. Discover this generously sized 4-bedroom, 2.5-bathroom home offering 2,980 sq ft of versatile living space. With a garage, inviting entryway, and great layout, this home is designed for both comfort and function. Step into a welcoming foyer that leads into the main living room, kitchen, and breakfast nook—a flowing layout ideal for everyday living and entertaining. The kitchen features upper and lower cabinets, quality countertops, appliances, and modern finishes. An additional living room off the kitchen provides flexible space—ideal for a media room, office, or game area. A formal dining room, half bath, and a designated laundry room complete the thoughtfully arranged first floor. Upstairs, all four bedrooms offer spacious layouts, carpeted flooring, and ceiling fans for added comfort. The primary suite includes an attached bath with a double vanity, walk-in closet, and other quality finishes. The remaining three bedrooms share a well-appointed full bathroom. At the back of the home, a bright sunroom opens to the outdoor area, offering a perfect space for indoor-outdoor living. Conveniently located near shops, restaurants, and other local amenities, this home delivers space, flexibility, and convenience in one complete package. *Maymont Homes provides residents with convenient solutions, including simplified utility billing and flexible rent payment options. Contact us for more details. This information is deemed reliable, but not guaranteed. All measurements are approximate. Actual product and home specifications may vary in dimension or detail. Images are for representational purposes only. Some programs and services may not be available in all market areas. Prices and availability are subject to change without notice. Advertised rent prices do not include the required application fee, the partially refundable reservation fee (due upon application approval), or the mandatory monthly utility management fee (in select market areas.) Residents must maintain renters insurance as specified in their lease. If third-party renters insurance is not provided, residents will be automatically enrolled in our Master Insurance Policy for a fee. Select homes may be located in communities that require a monthly fee for community-specific amenities or services. For complete details, please contact a company leasing representative. Equal Housing Opportunity. Contact us to schedule a showing.
4 Bedroom Tampa Home is located in Valrico, Florida in the 33594 zip code.
















