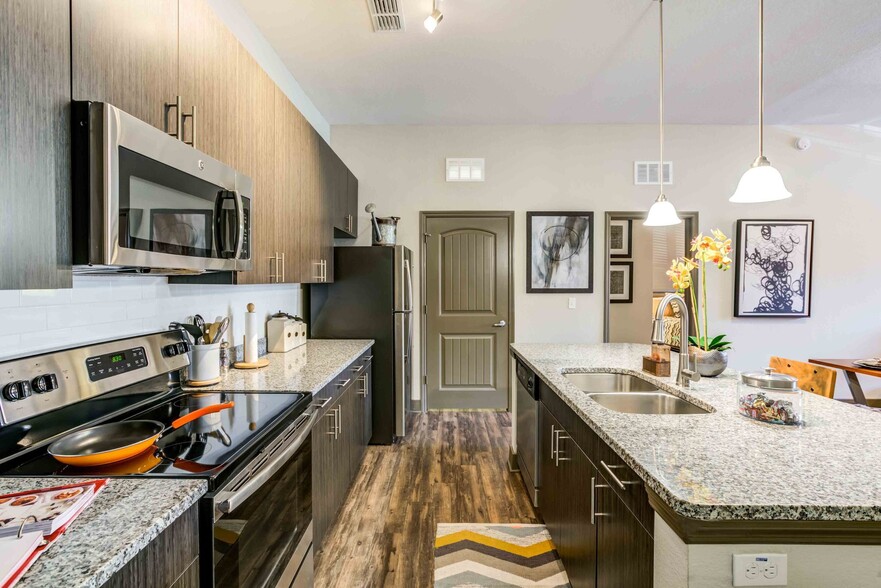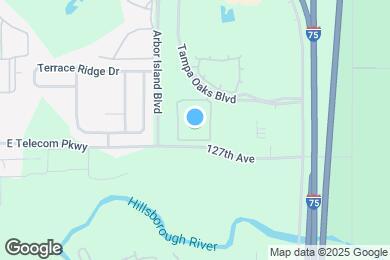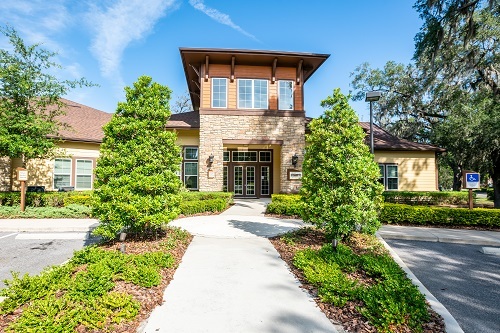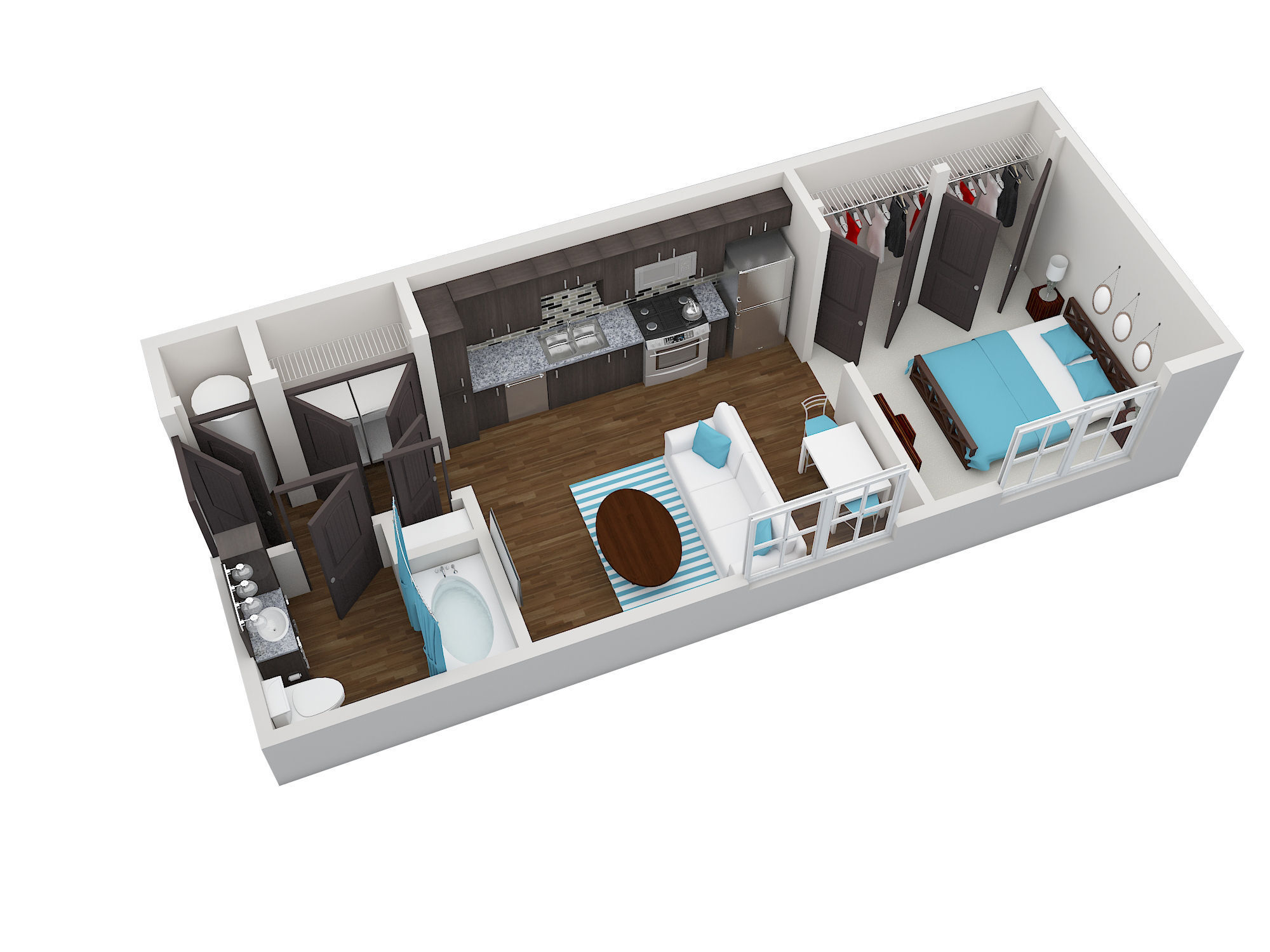Public Elementary School
Located off of I-75 and minutes from Tampa, employment, theme parks, and universities are easy access from The Addison at Tampa Oaks. Our unique four-courtyard, amenity-packed community was envisioned to make your life work beautifully.Residences at The Addison at Tampa Oaks will offer more than just great design they reflect your style, your vision, your life. Our distinctive collection of studio, one, two, and three bedroom residences start with our top-quality offering of Eco-friendly features and finishes to create a warm and inspiring environment. We are located directly off Fletcher Boulevard and I 75. The Addison at Tampa Oaks is located south of New Tampa and Wesley Chapel in the Tampa Oaks Business Park near Tampa Palms Golf and Country Club, Lettuce Lake Park and close to businesses such as Moffitt Business Center at The Intellicenter Building off of Telecom Drive / Telecom Parkway.
The Addison at Tampa Oaks is located in Tampa, Florida in the 33637 zip code. This apartment community was built in 2016 and has 4 stories with 262 units.










