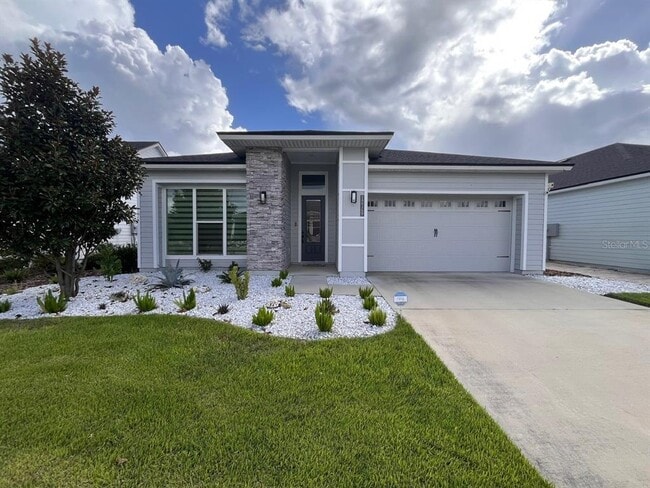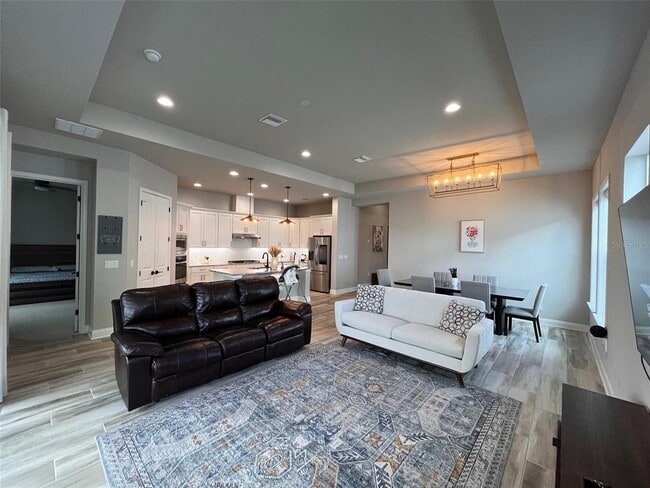Public Elementary School
Like New Oakmont 4/3 with Study and 2 Car Garage Experience luxury and comfort in this beautifully designed Serena floor plan—offering 4 bedrooms,3 bathrooms,and 2,229 square feet of open-concept living on a single level. The home features soaring 10-foot ceilings,large windows,and a spacious layout that flows seamlessly from the upgraded kitchen to the dining and living areas. The Deluxe Kitchen includes a large island,modern appliances,and ample storage,perfect for everyday meals or entertaining. Custom blinds work remotely for the perfect indoor lighting at your fingertips. The private master suite offers a peaceful retreat with a spa-like bathroom,dual vanities,a walk-in shower,and a generous walk-in closet. Three additional bedrooms provide flexibility for guests,family,or a home office. The covered lanai extends your living space outdoors. Additional outstanding features of this home include a Tesla charging station and a full home water softener system. Located in a vibrant,amenity-rich community,residents enjoy an 8,600-square-foot fitness and clubhouse center,a 190,000-gallon resort-style pool with lap lanes and a play area,two tennis courts,a basketball court,soccer fields,a playground,shaded picnic areas,and paths for golf carts. Additional features include a two-car garage,a convenient laundry room,and elegant design touches throughout. This home offers the perfect balance of style,space,and community living—schedule your tour today! Amenities include: Tennis courts An amphitheater Basketball court Resort-style swimming pool with lap lanes Multi-purpose activity field Pets may be considered on a case-by-case basis. Pets must be approved prior to any applications. MLS# GC534622
12149 SW 33rd Pl is located in Gainesville, Florida in the 32608 zip code.



































