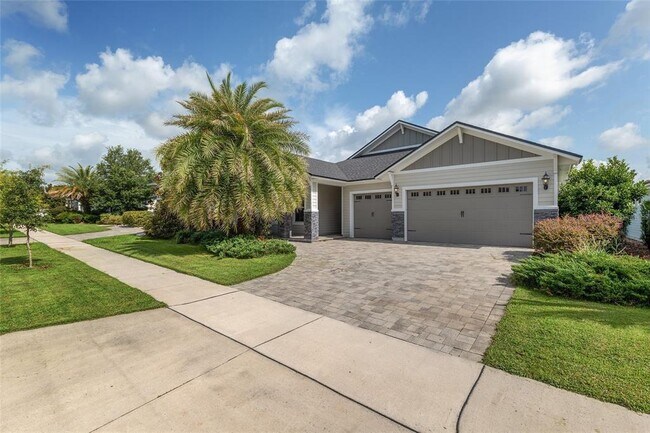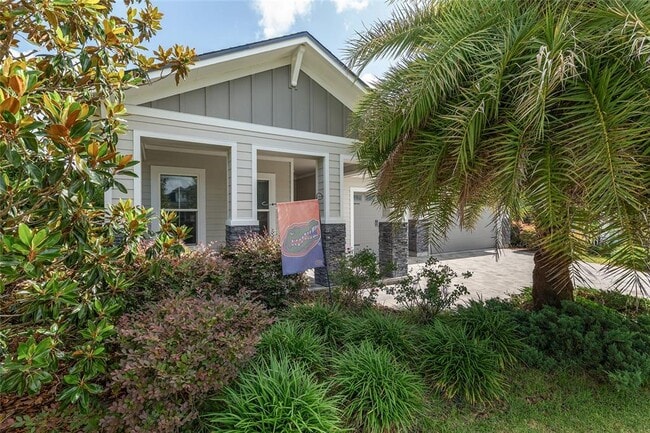Public Elementary & High School
Featuring the most popular floor plan ICI offered,The Arden,this 2019 home has a bright and open floor plan,a large kitchen with center island,and a 3-way split floor plan that accommodates your lifestyle you’re wanting in a home. The Arden provides for a 3-car garage,but does not compromise on the heated and cooled square footage within this one-story home. The Farmhouse front elevation offers stone accented columns and a covered front porch with deep entry to the front door. Inside you will find two guest rooms that share a full hallway bath and linen closet. On the right is the second guest hallway with laundry room,guest bath,3rd guest room and garage access door. The Arden features an expansive family room,kitchen and dining area,where your living space all intertwine. The family room has operable side windows for natural light. The sliding glass doors open onto the large screened in lanai. The Chef’s kitchen has loads of cabinetry and counter top space,and with its center island,casual seating can be used for quick meals or additional seating for entertaining. Additional features include cushion close drawers and doors,a pantry,a cutlery divider,modern subway tile backsplash,a corner pantry,trash/recycle pull,and 3cm granite counters. The separate dining space has 3 windows for rear yard views. The dining and family rooms both have step-up tray ceilings trimmed in crown molding. Off the kitchen and dining space is the master wing of the home. Complete with its step-up tray ceiling and rear yard views,the master bedroom is spacious and private. The barn door on the entry to the en suite bath separates the bedroom from the bath. Best features include a walk-in shower,a separate water closet,a dual sink vanity and a walk-in closet with complete organizational system. Outside,enjoy the rear lanai fitted with concrete pavers. Completely screened,this space is perfect for grilling,dining and lounging. The rear yard is very private with the mature landscape hedging. Additional home features include an energy efficient tankless gas water heater,paver driveway,entry way and rear lanai,Quartz vanity tops in the bathrooms,8 ft doors,5 ¼” baseboards,a 15-SEER high efficiency HVAC,an interior air handler for energy-efficiency,decorative stone exterior accents,a 30-year architectural shingle roof,AND Clay Electric for your utility provider. Easy access to I-75,and short commutes to the University of Florida and UF Health,as well as the VA,North Florida Regional,downtown Gainesville or the Cities of Alachua and Newberry. Close to shopping,local restaurants,Publix and the new Newberry Road Aldi. MLS# GC531873
11890 SW 33rd Ln is located in Gainesville, Florida in the 32608 zip code.































































