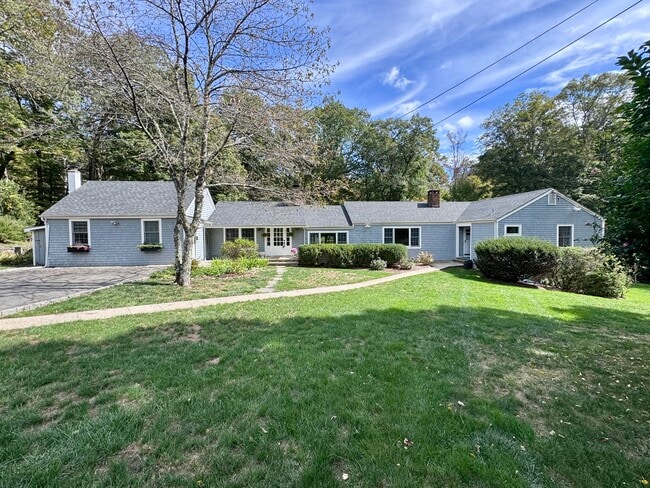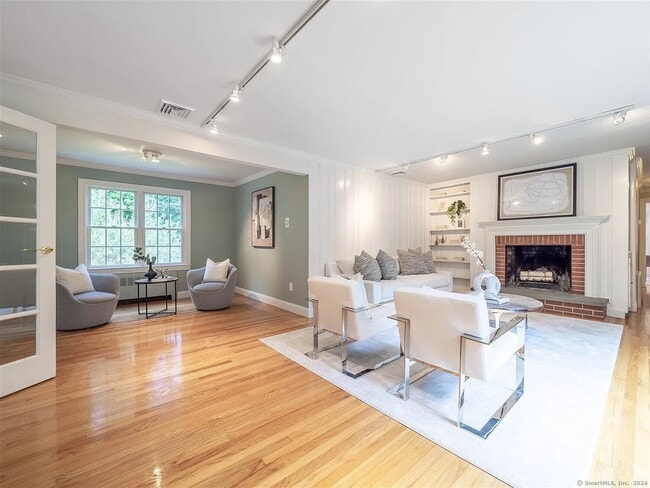Total Monthly Price
$5,500
Beds
3
Baths
3
* Price shown is total price based on community-supplied monthly required fees. Excludes user-selected optional fees and variable or usage-based fees and required charges due at or prior to move-in or at move-out. View Fees and Policies for details. Price, availability, fees, and any applicable rent special are subject to change without notice.
Note: Prices and availability subject to change without notice.
Lease Terms
Contact office for Lease Terms
About 10 Gaylord Dr S
This 3BR/3 full BA ranch offers 3,500 sq. ft. of living space at the end of a quiet cul-de-sac, bordered by conservation land. Convenient South Wilton location, close to town and transportation, with access to the Norwalk River Valley Trail at the bottom of the street!
The main level features three bedrooms plus a large bonus room ideal for a home office or den. The updated, oversized kitchen opens to a deck overlooking the private backyard with a fire pit, apple trees, and a vegetable garden. The walk-out lower level adds flexible living space, a full bath, and a built-in bar.
Please note: A separately-entranced 1BR apartment is attached to the home, occasionally used by the owner (whose primary residence is abroad). Tenants enjoy exclusive use of the yard, and there are no shared interior or exterior spaces.
Incentives for 2-year term. Owner covers landscaping, trash removal, septic maintenance, and water. Tenant responsible for all other utilities, including snow removal. Brand new, energy-efficient boiler and hot water heater (2025)!
Home is unfurnished. No smokers. Pets considered case by case. Application with credit/background check required- 680+ credit score preferred, but flexible for strong applicants
10 Gaylord Dr S is located in
Wilton, Connecticut
in the 06897 zip code.
Explore Nearby Homes for Sale on
$5,277 / month
$829,900 Listing Price
4 Beds
|3.5 Baths
|
2,050 Sq Ft
$5,474 / month
$899,000 Listing Price
4 Beds
|3.5 Baths
|
2,359 Sq Ft
$5,921 / month
$899,000 Listing Price
4 Beds
|3 Baths
|
3,018 Sq Ft
Floorplan Amenities
- Washer/Dryer
- Washer/Dryer Hookup
- Dishwasher
Commuter Rail
-
Wilton Station
Drive:
3 min
1.6 mi
-
Merritt 7 Station
Drive:
6 min
3.0 mi
-
Cannondale Station
Drive:
5 min
3.2 mi
-
New Canaan Station
Drive:
12 min
6.1 mi
-
Westport Station
Drive:
13 min
6.6 mi
Universities
-
Drive:
21 min
11.8 mi
-
Drive:
22 min
13.0 mi
-
Drive:
21 min
13.2 mi
-
Drive:
25 min
15.1 mi
Parks & Recreation
-
Earthplace
Drive:
11 min
4.5 mi
-
Stepping Stones Museum for Children
Drive:
10 min
5.9 mi
-
New Canaan Nature Center
Drive:
11 min
6.3 mi
-
The Rolnick Observatory
Drive:
14 min
6.4 mi
-
Woodcock Nature Center
Drive:
14 min
6.8 mi
Shopping Centers & Malls
-
Drive:
2 min
1.6 mi
-
Drive:
4 min
2.0 mi
-
Drive:
5 min
2.1 mi
Schools
Public Elementary School
770 Students
(203) 762-3351
Grades 3-5
Public Elementary School
842 Students
(203) 762-8678
Grades PK-2
Public Middle School
894 Students
(203) 762-8388
Grades 6-8
Public High School
1,231 Students
(203) 762-0381
Grades 9-12
Private Elementary & Middle School
181 Students
(203) 762-8100
Grades PK-8
Private Middle & High School
(203) 849-7514
Grades 7-12
Similar Nearby Apartments with Available Units
-
= This Property
-
= Similar Nearby Apartments
Walk Score® measures the walkability of any address. Transit Score® measures access to public transit. Bike Score® measures the bikeability of any address.
Learn How It Works
Detailed Scores
Other Available Apartments




















