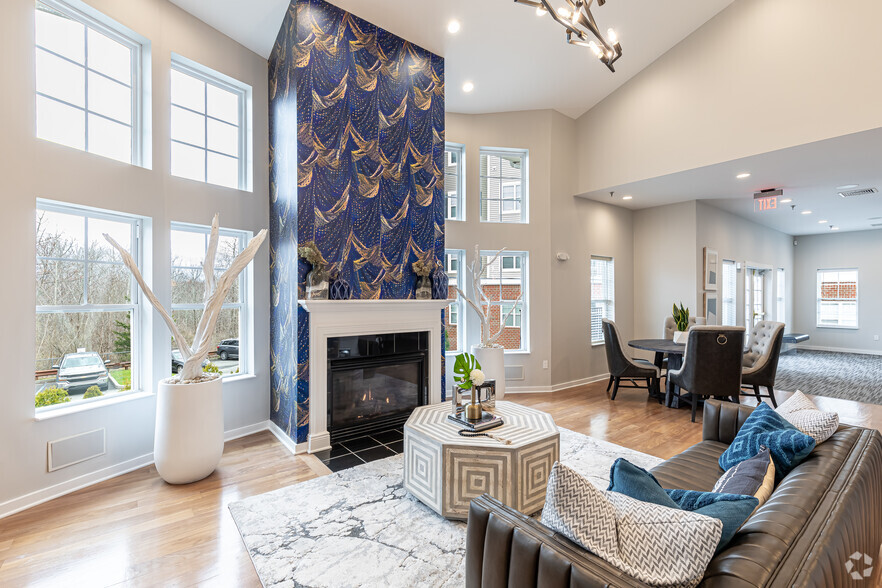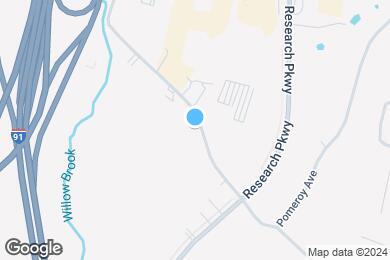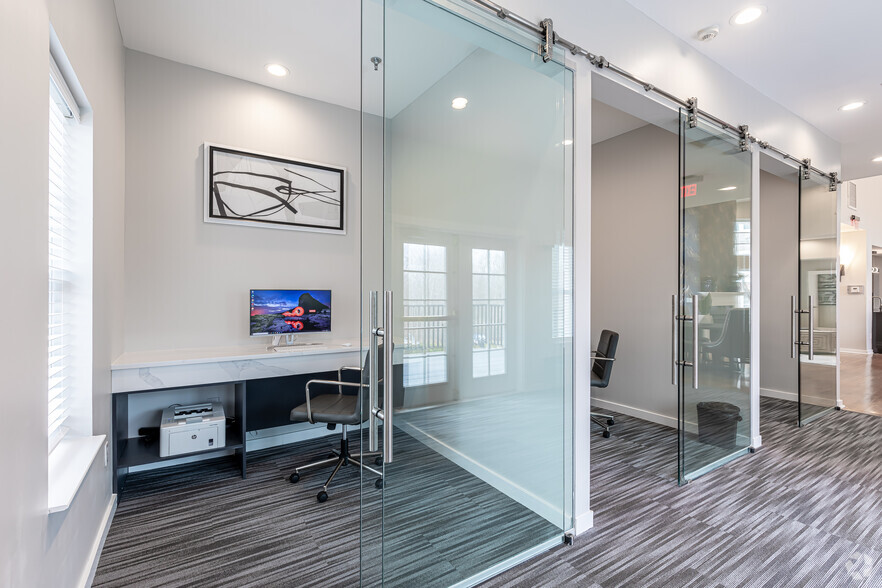Public Elementary School
Welcome to The Arlo apartments in Meriden, Connecticut, where resort-style living meets convenience! Our expansive, pet-friendly community offers beautifully designed apartments for rent and a host of modern amenities, including a sparkling swimming pool, clubhouse, bark park, and a state-of-the-art 24-hour fitness studio.
The Arlo is located in Meriden, Connecticut in the 06450 zip code. This apartment community was built in 2005 and has 4 stories with 180 units.



