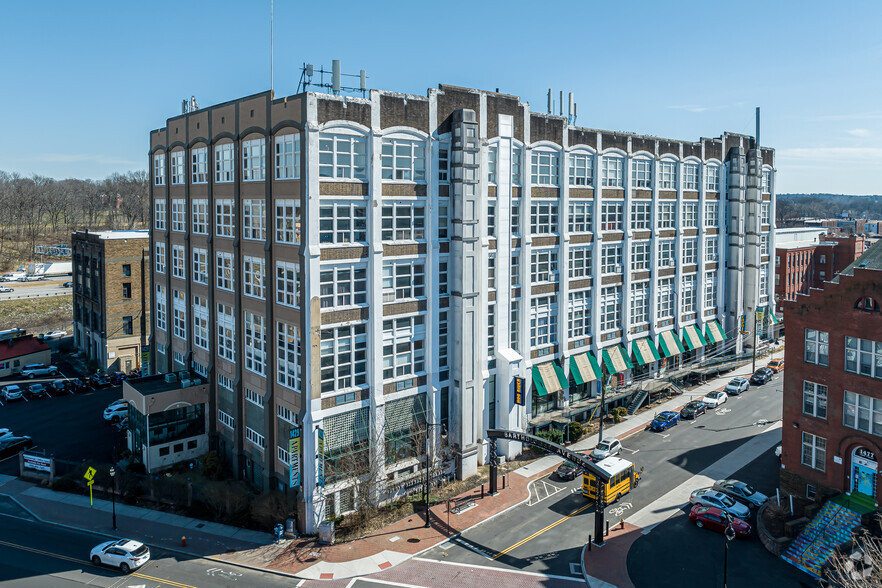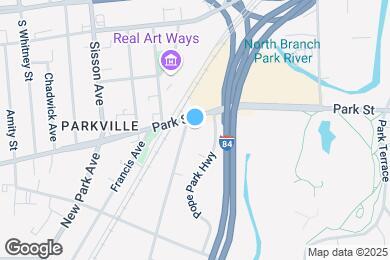Public Elementary School
* Prices and availability subject to change without notice. * Square footage definitions vary. Displayed square footage is approximate. About The Lofts on Park These massive modern industrial 1 and 2 bed 2 bath lofts (with 2 floors - these are "real" Loft Apartments) in Parkville offer natural light, contemporary style and a state-of-the-art living experience. The chic new kitchens and bathrooms are beautiful. For the price you won't find a better value in Hartford for a luxury loft apartment. They have a nice open layout and a wall of windows that receive a ton of natural light. Convenient first floor washer and dryer hook-ups and all pets are welcome. Residence Features: -20' High Ceilings -Expansive windows -Centralized heating and cooling -Exposed spiral duct work -Washer & Dryer hookups -Shaker style cabinets with glass accent doors -Black granite countertops -Rain showerheads -Glass enclosed showers -Concrete and hardwood floors -Pet Friendly building with no restrictions The Lofts on Park is an apartment located in Hartford County and the 06106 ZIP Code. This area is served by the Hartford School District attendance zone. Unique Features Hog River Brewery Studio and Loft style apartments
Parkville Management is located in Hartford, Connecticut in the 06106 zip code. This apartment community was built in 1920 and has 5 stories with 96 units.



