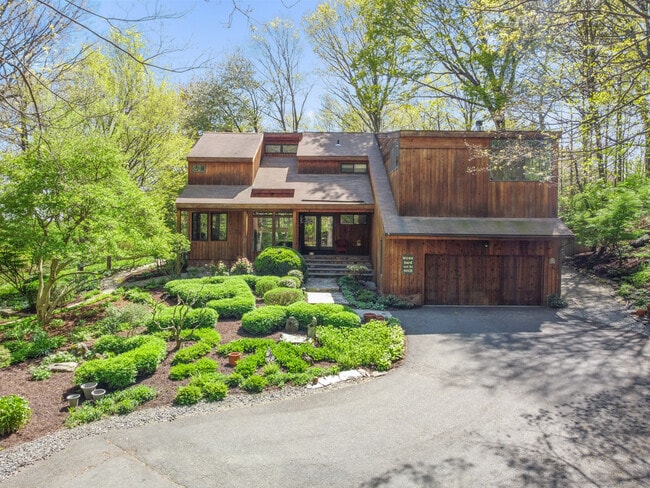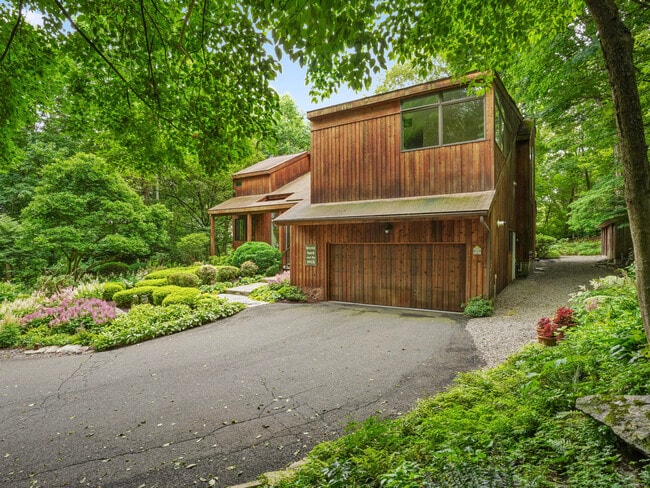Total Monthly Price
$6,000
Beds
4
Baths
2.5
4 Beds
4 BR
2½ Baths
2½ BA
$6,000
3,333 Sq Ft
Available Now
* Price shown is total price based on community-supplied monthly required fees. Excludes user-selected optional fees and variable or usage-based fees and required charges due at or prior to move-in or at move-out. View Fees and Policies for details. Price, availability, fees, and any applicable rent special are subject to change without notice.
Note: Prices and availability subject to change without notice.
Lease Terms
Contact office for Lease Terms
About 28 Delaware Rd
Call for Availability - Step into this exceptional contemporary home, ideally located in lower Easton - just minutes from shopping, amenities, and major highways! Hardwood floors flow throughout, and the home is currently being freshly painted. Featuring floor-to-ceiling windows and breathtaking views, this 4- to 5-bedroom residence offers a serene, private retreat with an open floor plan and modern amenities. The first floor boasts dramatic vaulted ceilings, 2 fireplaces, and abundant natural light, along with an office (or 5th bedroom). The updated kitchen with center island opens seamlessly to the family room and dining area, which features custom built-ins with sconces. Enjoy effortless indoor/outdoor living with access to the IPE deck from both the sitting area and kitchen. Upstairs, the expansive primary suite overlooks the spectacular property and includes radiant-heated floors throughout the primary bath and dressing room, an additional custom walk-in closet, and a spa-like bath with soaking tub, double sinks, and spacious shower. This unique suite also includes a half bath and a full laundry room with sink. Three additional bedrooms, another full bath, and a cedar closet complete the second floor. Additional highlights include a full-house generator, landscape lighting, and a heated driveway. Come see this remarkable home and its beautiful gardens and grounds for yourself! MLS# 24130388
28 Delaware Rd is located in
Easton, Connecticut
in the 06612 zip code.
Commuter Rail
-
Bridgeport Station
Drive:
14 min
6.4 mi
-
Fairfield Metro
Drive:
14 min
6.6 mi
-
Fairfield Station
Drive:
15 min
7.5 mi
-
Southport Station
Drive:
17 min
8.7 mi
-
Stratford Station
Drive:
18 min
9.9 mi
Universities
-
Drive:
7 min
1.8 mi
-
Drive:
13 min
6.2 mi
-
Drive:
13 min
6.5 mi
-
Drive:
26 min
16.6 mi
Parks & Recreation
-
Discovery Museum and Planetarium
Drive:
6 min
2.5 mi
-
Connecticut Audubon Center at Fairfield
Drive:
10 min
3.9 mi
-
Beardsley Zoo
Drive:
13 min
6.4 mi
-
Connecticut Audubon Birdcraft Museum
Drive:
15 min
7.3 mi
-
The Rolnick Observatory
Drive:
19 min
10.5 mi
Shopping Centers & Malls
-
Drive:
9 min
2.8 mi
-
Drive:
8 min
3.2 mi
-
Drive:
9 min
3.4 mi
Schools
Public Elementary School
605 Students
(203) 261-3607
Grades PK-5
Public Middle School
297 Students
(203) 268-8651
Grades 6-8
Public High School
768 Students
(203) 938-2508
Grades 9-12
Private Elementary & Middle School
232 Students
(203) 373-1552
Grades PK-8
Private Elementary & Middle School
33 Students
(203) 374-6147
Grades PK-7
Private High School
457 Students
(203) 372-6521
Grades 9-12
Similar Nearby Apartments with Available Units
-
= This Property
-
= Similar Nearby Apartments
Walk Score® measures the walkability of any address. Transit Score® measures access to public transit. Bike Score® measures the bikeability of any address.
Learn How It Works
Detailed Scores
Other Available Apartments









