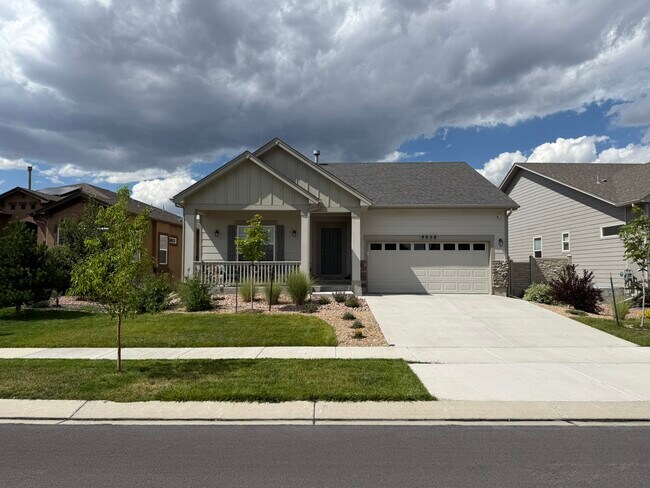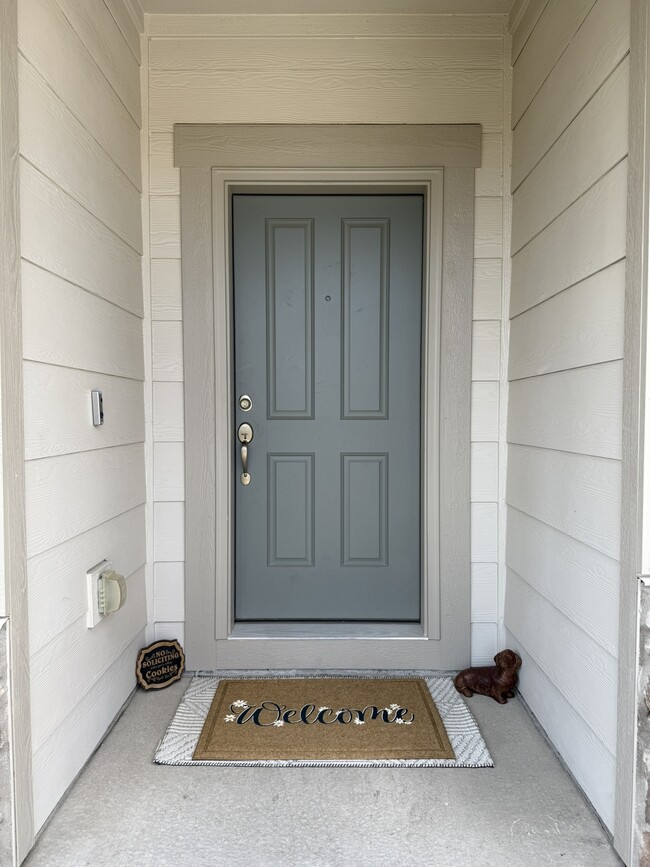Public Elementary School
This home is currently being enjoyed by another resident, but it will be available starting December 1, 2025 (with flexibility). Secure your spot now and pre-lease this beautiful home today! Your perfect family home awaits! This spacious 2,775 sq. ft. ranch-style home is located in Stonebridge at Meridian Ranch. Featuring 14-ft vaulted ceilings, it offers a bright and welcoming feel along with an open floor plan that's perfect for keeping an eye on the kids, entertaining guests, or watching TV while making dinner. The living room features a cozy gas fireplace framed by beautiful, modern stone. The gourmet kitchen includes all new (2022) stainless steel appliances: double ovens, gas cooktop, dishwasher, refrigerator with water and ice dispenser, and a sink with a MotionSense Wave pulldown faucet. Quartz countertops and a large island with a breakfast bar provide plenty of space for prep, seating, and casual dining. Tucked away at the back of the main floor, the large private primary suite comfortably fits a king-size bed. The adjoining bathroom features tile flooring, a walk-in shower, dual vanity, private toilet room, and a French-door closet. Downstairs, the finished basement offers a spacious family room, two additional bedrooms with large walk-in closets, and a full bathroom plus an extra closet and a ton of storage space! Outside, enjoy a large private fenced backyard with low-maintenance turf, a large patio, and a paver walkway leading to a 10'x10' concrete pad perfect for a fire pit area or lounge set. Take a seat on the covered porch and sip your coffee in the morning or enjoy the cool evenings. The roomy two-car garage includes overhead storage and a custom wood shoe rack, adding everyday convenience. Recent updates and conveniences include fresh paint touch-ups and professional cleaning before move-in, smart home features (pre-wired front/back door camera setup and a Skybell HD Wi-Fi video doorbell), high-speed fiber internet hookups, central A/C with gas-forced air heat, a whole-house fan for energy-efficient comfort, a brand new sump pump (2025) for peace of mind in the basement, and a front yard sprinkler system for easy lawn care. Living in Stonebridge means you'll enjoy exclusive access to The Lodge, featuring a fitness room, community kitchen, gathering spaces, and two private pickleball courts. You'll also have full use of the Meridian Ranch Rec Center just down the street complete with indoor/outdoor pools, hot tub, a lazy river, sauna, basketball courts, gym, and designated kid areas that include an indoor water playground and two water slides. Outdoor lovers will appreciate trails, parks, golf at Antler Creek, and community events like concerts in the park. Families benefit from zoning to Woodmen Hills Elementary (rated 7/10 on GreatSchools) and Falcon District 49 schools, with Schriever and Peterson Space Force Bases only 20 minutes away. This rental comes with a minimum 12-month lease. A security deposit equal to one month's rent. An application is required for each adult over 18, with a $55 non-refundable application fee per applicant. Applicants must have a combined household income of at least two times the monthly rent and a credit score of at least 680 for one applicant. Background and rental history will also be reviewed. Tenants are responsible for gas, electric, and the monthly Meridian Service Metropolitan District bill (which covers water, sewer, and recreation center access), as well as any optional services like internet or cable. The landlord covers HOA dues, though tenants must remain in compliance with HOA regulations. We welcome up to two dogs with a refundable $300 deposit per dog and $35/month pet rent. Sorry, no cats, aquariums, or exotic pets. Reasonable accommodations will be made for service and assistance animals in compliance with fair housing laws. Smoking and vaping are strictly prohibited inside the home as well as marijuana growing or production. This property is proudly offered in compliance with the Fair Housing Act and the State of Colorado's housing laws. Prospective tenants may provide a Portable Tenant Screening Report (PTSR) prepared within the past 30 days, as defined by Colorado law. If a PTSR is provided, no additional application fee or screening fee will be charged. Don't miss the chance to live in this upgraded ranch with resort-style amenities and a welcoming neighborhood!
9958 Golf Crest Dr is located in Peyton, Colorado in the 80831 zip code.















































