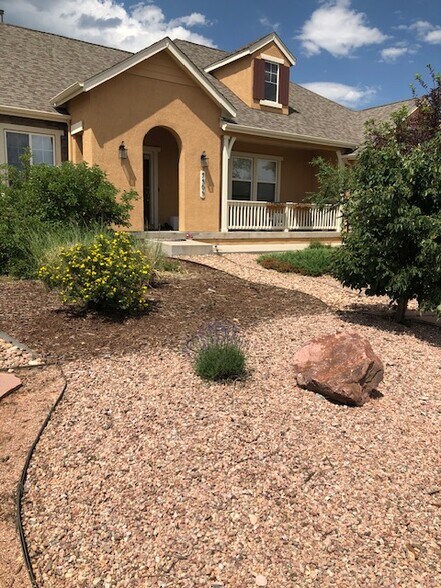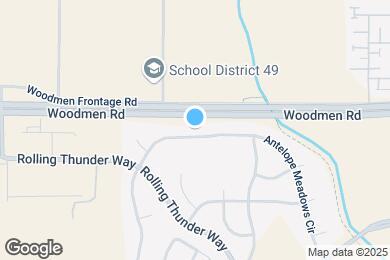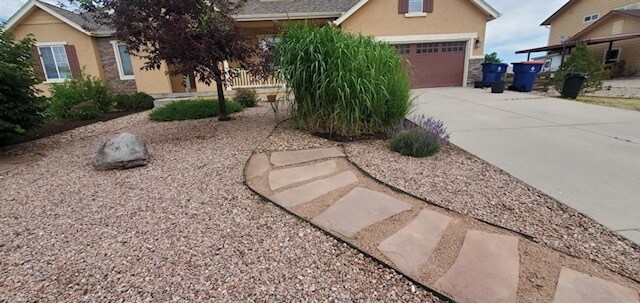This home is actually in the town of Falcon, much closer to Colorado Springs than the US Post Office name assignment of "Peyton", a town is about 20 miles further to the northeast. Military welcomed. This John Laing (builder) model home was named "The Cadillac". It has a total of 5 bedrooms & 3 bathrooms. Since it was a premium model home, it had loads of showpiece upgrades installed by the builder. Three bedrooms and two bathrooms are located on the main level of this beautiful ranch-style home, and the finished basement features two additional bedrooms and one full bathroom, along with a large entertainment room equipped with a built-in wet bar that includes a second refrigerator and dishwasher. This home is situated on a landscaped and fenced half-acre lot on the east side of Colorado Springs, within walking distance of large shopping centers. It has a spacious open floor plan where the Dining Room, Kitchen, and the large Great Room are open to each other. These rooms have beautiful decorative wood-beamed ceilings, rugs, and hardwood floors. Amenities include flooring upgrades, central air conditioning, central vacuum system, basement wet bar including refrigerator, premium cabinets, ceiling fans, home security wiring, an intercom system, stained & stamped concrete patio, a central sound system with individually controlled speakers throughout the home, humidifier, basement bath with double sink, decorative trusses in dining and great rooms, floor to ceiling stone gas log built-in fireplace, full light pantry door, 9' high ceilings (or greater) in all rooms including the basement, security system, and an over-sized 3 car garage. There's access to two different recreational centers. See photos. Woodmen Hills has two recreation centers: Recreation Center East and Community Center West. All residents enjoy access to both facilities simply by living in Woodmen Hills. See Judi for more links. The home has a fully finished basement, which includes a large family room, a bar with a sink, oak cabinets, a dishwasher, a refrigerator/freezer; plus two large bedrooms, a full bath with a 2-bowl sink, plus a bonus room for storage space. This home is occupied; please do not disturb current tenants. This is country living at its best, with lots of space between neighbors, many parks, access to three local shopping plazas (Super Wal-Mart), many restaurants, and yet is an easy commute to Shreiver AFB, Peterson AFB (15 min.), Ft. Carson, or the Air Force Academy (25 min). Rt 24 is conveniently nearby. The garage has room for three cars plus space for additional storage or a workbench. The landscaping is easy to maintain and has an automatic sprinkler system. District 49's highly rated "Choice-in" schools: typically Meridian Ranch Elementary, Falcon Middle School, and Falcon High School. Pets are considered on an individual basis. We're a long-established company with over a hundred years of combined experience. Local professional references on request. We do not advertise on Craigslist. Please notify them if you see this ad there. We're aware of widespread online scams, so we will furnish local professional licensed real estate references on request. Call Judi for additional information lease term until next summer, renewable indefinitely thereafter.
7505 Antelope Meadows Cir is located in Peyton, Colorado in the 80831 zip code.





















