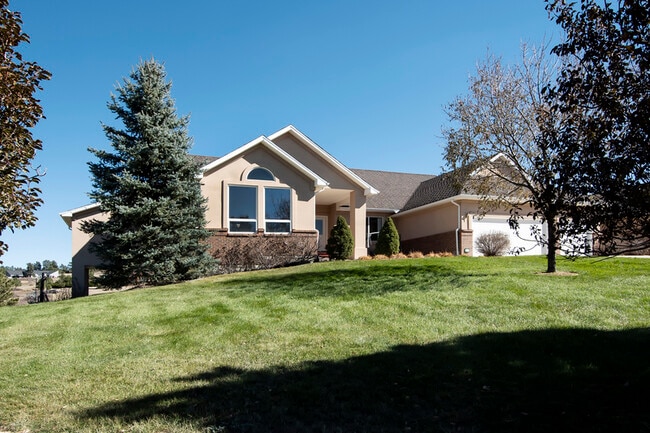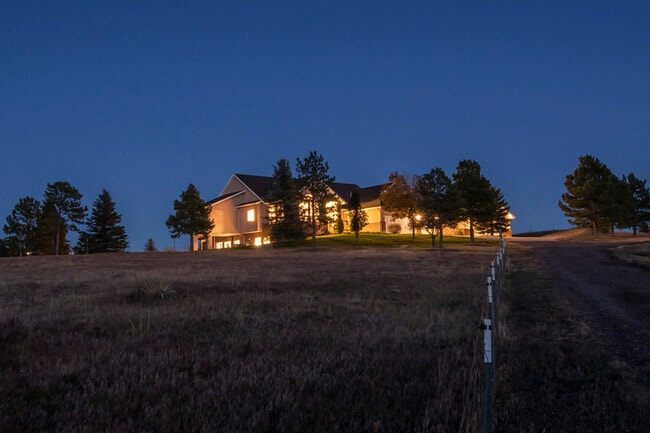Public Elementary School
Horse Property – Luxury Equestrian Rental – 2 Miles from CO Horse Park 8 Acre fully furnished HORSE Property. Spectacular Mountain Views. 2 miles from CO Horse Park. Bring your family and your horses. A wonderful place for you and your horses to decompress and relax while enjoying your equestrian activities. 3 Br 2 1/2 bath luxury ranch home with open floor plan, vaulted ceilings, lofts and attached 3 car garage – 3200 sq ft fully furnished and equipped living space w central A/C, baseboard heat, whole home water filtration (including sediment, carbon, UV and RO), monitored security, smoke, natural gas, carbon monoxide detection, and irrigation. 4500 sq ft fully insulated 10 stall barn with furnished tack room. Water line, fan, and 3/4? mats in each 12' x 12' stall. Feed buckets, water buckets, outdoor water troughs, cross ties supplied with furnished rental. Plenty of additional room for large horse trailer and/or RV in barn (30 Amp RV hook-up). 2 wash stalls. Rental includes wi-fi internet, 24/7 security monitoring, and landscape maintenance. Tenant pays electric, natural gas, manure removal, and snow removal. Unoccupied basement and detached garage are locked. Unfurnished Annual Rental: $4500/month includes up to four horses ($150/month per each additional horse) Furnished Annual Rental: $4900/month includes up to four hoses ($150/month per each additional horse) Furnished seasonal rental available for the entire CO equestrian Season (April through October): $20,000 for one month; $35,000 for two months; $45,000 for 3 months; $50,000 for 5 months; $55,000 for 6 months. Flexible occupancy – sleeps at least 6 comfortably – room for more. $10,000 security deposit. Pets welcome on a case-by case basis with approval and pet fee. HOUSE DETAILS: Spectacular vistas: Enjoy unobstructed views of the front range (the home sits on a hilltop) Vaulted Ceilings: Vaulted ceilings in virtually every space, including the Living Room, Dining Room, Great Room (comprised of Kitchen, Breakfast Nook, and Family Room), Master Bedroom, and each of the other two bedrooms Bedrooms: Wonderful loft overlooking the Master Bedroom and Master Bathroom that can be used as a home office or yoga/exercise space. This loft space is accessed via another room off the Master bedroom that enjoys front range views, which is furnished to function as home office space, but could easily be converted to a nursery. Sizable lofts above each of the two other bedrooms – adequate space in each loft to add a full size mattress, night stand, and dresser, if desired. Great Room (Kitchen, Breakfast Nook, Family Room): Enjoy the ease of use and glowing warmth of the natural gas fireplace in the main level Great Room Custom rustic knotted-oak cabinets All high-end Stainless Steel Appliances: GE Profile double oven and cook-top with downdraft exhaust, Whirlpool side by side refrigerator, Kenmore Dishwasher with stainless steel tub, Panasonic Microwave Oven (microwave supplied only with furnished and seasonal rentals) Granite counter tops Disposal Reverse Osmosis Water Filter (also provides water to ice maker) Pantry Bathrooms: Spacious 5-piece Master Bath on-suite with travertine marble floors and tub deck and custom rustic knotted oak cabinets. Expansive marble countertops with double sinks. High-end fixtures throughout. Private water closet. Enjoy the front range from the whirlpool tub Jack & Jill full Bathroom with fully tiled tub/shower enclosure and double sinks Powder room located conveniently close to front entry foyer, dining room and great room Living room: Enjoy awesome views of the front range and your horses through the large casement windows. Drop the solar shades to eliminate glare and cool the room without compromising this awesome view Dining room: Entertain in the inviting formal dining room that, while technically separated, completes the open floor plan Laundry: Extra large high-end Samsung washer and dryer in main level laundry room Large 3 Car Attached Garage 31 ft wide x 25 ft deep with 10 ft ceiling Wall cabinets for storage BARN DETAILS: 4500 sq ft fully insulated steel framed building with wood walls 1500 sq ft outside overhang 4 Dutch barn doors leading from north stalls into overhang. ¾'' rubber stall mats in all ten 12 ft x 12 ft stalls and tack room Fans in each stall and tack room Water line to each stall Water bucket*, feed bucket*, and salt block holder in each stall Tack room – 10 saddle racks, 10 space bridle hooks, refrigerator (will also provide chest freezer and 2 steel trash cans for storing feed) Massive sliding double doors that slide easily to allow access to horse trailer and RVs T-5 high output fluorescent indoor lighting 240 V 30 Amp RV receptacle 2 wash stalls with cross ties* and handy water lines Water troughs for each pasture* *supplied only with furnished and seasonal rentals LOCATION: 2 miles to the Colorado Horse Park, 5 Miles to the Cherry Creek Trail, 9 miles to downtown Parker, 10 miles to downtown Castle Rock, 30 miles to downtown Denver, 40 miles to Red Rocks Amphitheater, 50 miles to Garden of the Gods in Colorado Springs.
9725 Bayou Gulch Rd is located in Parker, Colorado in the 80134 zip code.



































