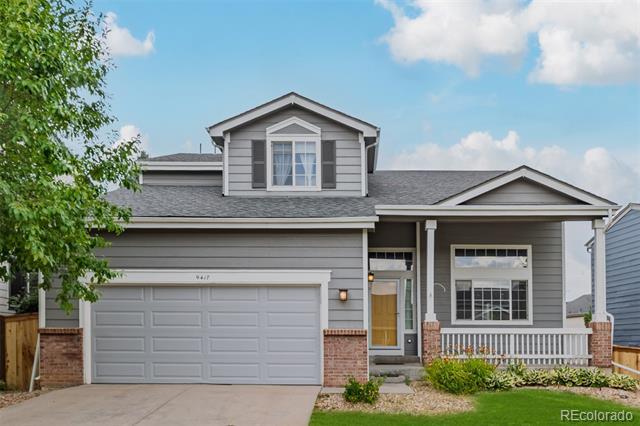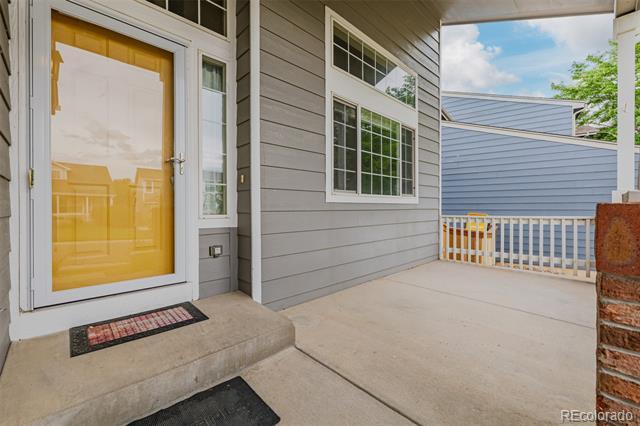Last Updated: 11 Hrs. Ago
Total Monthly Price
$3,550
Beds
3
Baths
2.5
3 Beds
3 BR
2½ Baths
2½ BA
$3,550
2,030 Sq Ft
Available Now
* Price shown is total price based on community-supplied monthly required fees. Excludes user-selected optional fees and variable or usage-based fees and required charges due at or prior to move-in or at move-out. View Fees and Policies for details. Price, availability, fees, and any applicable rent special are subject to change without notice.
Note: Prices and availability subject to change without notice.
Applicant has the right to provide the property manager or owner with a Portable Tenant Screening Report (PTSR) that is not more than 30 days old, as defined in § 38-12-902(2.5), Colorado Revised Statutes; and 2) if Applicant provides the property manager or owner with a PTSR, the property manager or owner is prohibited from: a) charging Applicant a rental application fee; or b) charging Applicant a fee for the property manager or owner to access or use the PTSR.
Lease Terms
Contact office for Lease Terms
Expenses
- Security Deposit - Refundable: $3600
About 9417 Burgundy Cir
Welcome to this beautifully updated 3-bedroom, 2.5-bathroom home nestled in the desirable Highlands Ranch community. Freshly painted with brand-new carpet throughout, this home is truly move-in ready and waiting for you. The main level features a bright and open layout, including a spacious living area, dining space, and a well-equipped kitchen—perfect for daily living and entertaining. Upstairs, you'll find three comfortable bedrooms, including a luxurious primary suite with a five-piece en-suite bath and walk-in closet. An unfinished basement offers endless potential for added living space, whether you’re envisioning a home gym, office, or media room. Outside, enjoy a private backyard and peaceful neighborhood setting. Located close to parks, trails, shopping, top-rated schools, and all the amenities Highlands Ranch is known for. Don’t miss this turnkey opportunity in a fantastic location! Melanie Yacko is a Colorado license broker owner landlord and investor and represents self Single Family Residence MLS# 5484257
9417 Burgundy Cir is located in
Littleton, Colorado
in the 80126 zip code.
Floorplan Amenities
- Air Conditioning
- Fireplace
- Dishwasher
- Disposal
- Microwave
- Refrigerator
- Basement
Parking
-
Garage Parking
-
Other Parking
Commuter Rail
-
Union Station: Lodo-Coors Field-16Th Street Mall
Drive:
27 min
16.8 mi
-
Denver
Drive:
28 min
17.0 mi
-
38Th & Blake Station Track 1
Drive:
32 min
18.7 mi
-
38Th & Blake Station Track 2
Drive:
38 min
19.0 mi
-
41St & Fox Station Track 2
Drive:
30 min
19.0 mi
Transit / Subway
-
Littleton-Mineral
Drive:
8 min
4.5 mi
-
Littletown-Downtown
Drive:
12 min
6.7 mi
-
Sky Ridge Station
Drive:
14 min
7.7 mi
-
County Line
Drive:
11 min
8.2 mi
-
Lincoln
Drive:
11 min
8.6 mi
Universities
-
Drive:
12 min
6.7 mi
-
Drive:
13 min
7.0 mi
-
Drive:
15 min
10.8 mi
-
Drive:
20 min
10.8 mi
Parks & Recreation
-
Carson Nature Center
Drive:
10 min
4.8 mi
-
South Platte Park
Drive:
9 min
4.8 mi
-
Littleton Historical Museum
Drive:
12 min
5.3 mi
-
DeKoevend Park
Drive:
12 min
6.1 mi
-
Chatfield State Park
Drive:
20 min
10.0 mi
Shopping Centers & Malls
-
Walk:
12 min
0.7 mi
-
Walk:
14 min
0.8 mi
-
Drive:
4 min
1.3 mi
Schools
Public Elementary School
393 Students
(303) 387-6480
Grades PK-6
Public Middle School
865 Students
(303) 387-1800
Grades 7-8
Public High School
2,259 Students
(303) 387-1500
Grades 9-12
Private Elementary & Middle School
836 Students
(303) 791-5500
Grades PK-8
Private Elementary & Middle School
225 Students
(303) 346-4523
Grades PK-8
Private High School
1,187 Students
(303) 471-3000
Grades 9-12
Similar Nearby Apartments with Available Units
-
= This Property
-
= Similar Nearby Apartments
Walk Score® measures the walkability of any address. Transit Score® measures access to public transit. Bike Score® measures the bikeability of any address.
Learn How It Works
Detailed Scores
Other Available Apartments
Popular Searches
Littleton Apartments for Rent in Your Budget


















