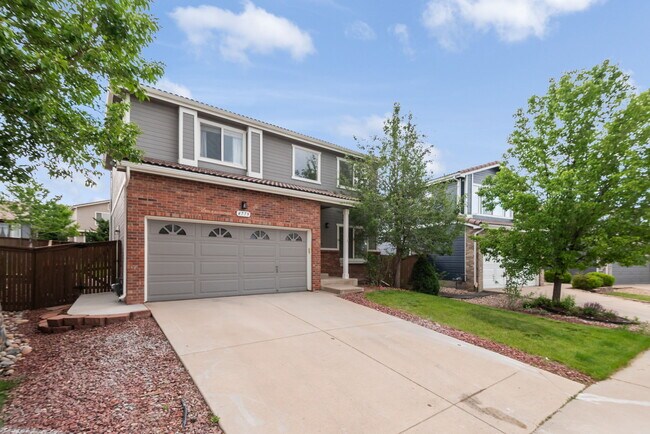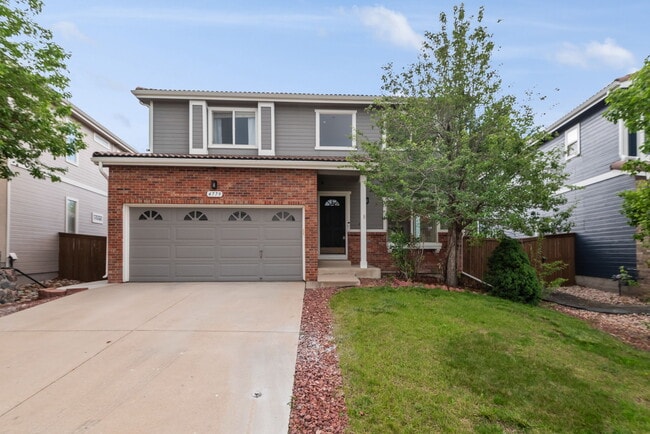Public Elementary School
****Full Background & Credit Check Apply**** Pets on case-by-case basis. Sunlit 3-Bedroom + Loft Oasis with Stylish Upgrades and Backyard Retreat Step into comfort and style in this beautifully updated home that perfectly balances modern finishes with cozy charm. This 3-bedroom plus loft, 2.5-bathroom home is nestled in a quiet, family-friendly neighborhood and has been thoughtfully renovated from top to bottom — making it a true gem for your next chapter. As you enter, wide-plank luxury vinyl floors guide you through an open, sun-filled living space. With updated finishes throughout and a thoughtfully refreshed layout, this home offers a clean and inviting feel from the moment you walk in. The spacious family room flows into the dining area and modern kitchen, creating a seamless space for entertaining or everyday living. The kitchen is fully updated with granite countertops, new stainless-steel appliances, ample cabinet storage, and a large eat-in area bathed in natural light. Oversized sliding doors lead directly from the dining room to the star of the home — an expansive Trex deck, custom fire pit, and a charming gazebo that provides both shade and elegance for relaxing or hosting guests. Upstairs, you'll find three generously sized bedrooms — including a large primary suite — and a versatile loft space that can serve as a playroom, media center, or easily be enclosed to create a fourth bedroom. The two full bathrooms upstairs have been tastefully upgraded, and there's a convenient half bath downstairs for guests. The backyard is a standout: fully fenced with a manicured lawn, tons of room for kids and pets to run, and an Trex deck ideal for outdoor dining or lounging under the stars. + Central HVAC + Attached 2-car garage + Separate laundry room + Smart thermostat + New light fixtures and ceiling fans + Thoughtfully landscaped front and backyards All of this in a home that's fresh, functional, and ready for immediate move-in. ++ Top 5 Nearby Amenities & Conveniences++ Here are the five most-loved spots locals frequent — all ranked by proximity: 1. Maple Creek Park (~0.3 miles) A beloved neighborhood park with shaded walking trails, a new kids' playground, picnic tables, and wide open fields for sports or dog walking. 2. Willow Ridge Elementary School (~0.5 miles) A top-rated elementary school just a 5-minute walk from your door. It's highly praised for its STEM curriculum, engaged teachers, and strong community involvement. 3. Sprouts Farmers Market & Ridgewood Shopping Center (~1.8 miles) From organic groceries and fresh produce at Sprouts to Starbucks, UPS Store, and salons, this local retail hub makes errands simple and fast. 4. Rise Athletics & Yoga Studio (~2.4 miles) Whether you're into lifting weights, fitness bootcamps, or gentle yoga flows, this wellness center offers flexible class schedules and private training. 5. The Landing at Ridgewalk (~3.2 miles) A lively destination for dining and entertainment, featuring family favorites like Sullivan's Grill, Taproom Social, a local brewery, frozen yogurt bar, and Saturday morning farmers markets. ________________________________________ !! Ready to schedule a private tour or apply? This upgraded home won't stay on the market for long Owner Pays: HOA which currently includes Trash, Water????? Tenant Pays: Electricity, Gas, Water/Sewer, and any luxury utilities such as Internet, Cable, Phone, etc. All information is deemed accurate but not guaranteed. Listed by Scott Mahaffey Broker Associate # FA.100087321 Vestra Realty Group. LLC # EC100096458 PORTABLE TENANT SCREENING REPORTS (Colorado Revised Statutes, Section 38-12-902 (2.5)): As a prospective tenant, you have the right to provide us with a portable tenant screening report. This report MUST meet the following criteria: • The report has been completed within the last 30 days. • The report is made available directly to us (Vestra Realty Group, LLC) by the consumer reporting agency (Transunion, Equifax, or Experian) or through a third-party website that is regularly engaged in the business of providing consumer reports, and in compliance with all applicable consumer reporting laws. • The prospective tenant provides a written statement (email accepted) that there has not been any material change in the information provided in the report. If you choose to provide a portable tenant screening report, we will not charge you any type of application fee.
4779 Waldenwood Dr is located in Littleton, Colorado in the 80130 zip code.






























