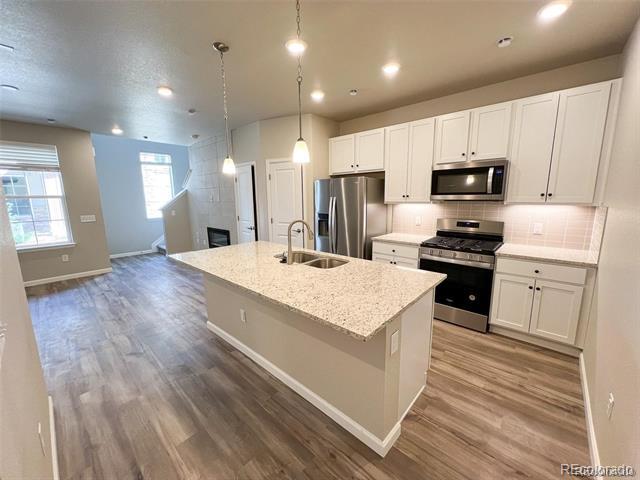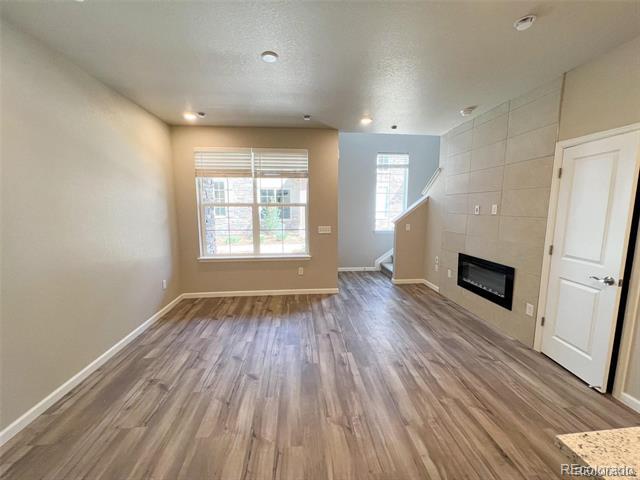Monthly Rent
$2,695
Beds
2
Baths
2.25
2 Beds
2 BR
2¼ Baths
2¼ BA
$2,695
1,353 Sq Ft
Available Now
Note: Prices and availability subject to change without notice.
Applicant has the right to provide the property manager or owner with a Portable Tenant Screening Report (PTSR) that is not more than 30 days old, as defined in § 38-12-902(2.5), Colorado Revised Statutes; and 2) if Applicant provides the property manager or owner with a PTSR, the property manager or owner is prohibited from: a) charging Applicant a rental application fee; or b) charging Applicant a fee for the property manager or owner to access or use the PTSR.
Lease Terms
Contact office for Lease Terms
About 8428 Galvani Trl
LOCATION LOCATION LOCATION!!! Beautiful townhomes surrounded by trails. Approx. 1,353 SQ.FT. - 2 Bedrooms - 2.5 Bathrooms -Two Story Townhome - Open Floorplan with upgraded Ouray Package - Kitchen with Gas Range - White Cabinets, Granite Tops, LVP on entire main level - Great Room -Primary Suite with Ensuite Bath and Walk in Closet - Secondary Bedroom with Ensuite Bath and Walk in Closet - Upstairs Laundry Room - 2 Bay Garage - Verona is conveniently located between Santa Fe and Lucent. Close to shopping. Easy C-470 access. Portable Tenant Applications Accepted PETS: Pets are considered with a one-time pet fee deposit of $300. MONTHLY PET FEE: $35.00 per pet SECURITY DEPOSIT: $2,695.00. AVAILABILITY DATE: NOW. Note: Applicants must be able to commence the lease within two weeks of the listed availability date. Applicants must have 700 or greater credit score Minimum Lease Term: 12 Months Renter’s insurance required Tenant responsible for water, gas, electricity, and cable/internet, No smoking of any kind permitted inside the home. Application Requirements: Minimum credit score: 700 Portable tenant applications accepted Apply via RentSpree Townhouse MLS# 1548871
8428 Galvani Trl is located in
Highlands Ranch, Colorado
in the 80129 zip code.
Explore Nearby Homes for Sale on
$2,797 / month
$435,000 Listing Price
2 Beds
|2 Baths
|
1,258 Sq Ft
$2,753 / month
$429,900 Listing Price
2 Beds
|2 Baths
|
1,324 Sq Ft
$2,761 / month
$429,900 Listing Price
2 Beds
|2 Baths
|
1,168 Sq Ft
Commuter Rail
-
Union Station Track 8
Drive:
27 min
17.1 mi
-
Denver
Drive:
27 min
17.2 mi
-
38Th & Blake Station Track 1
Drive:
31 min
18.9 mi
-
38Th & Blake Station Track 2
Drive:
38 min
19.2 mi
-
41St & Fox Station Track 2
Drive:
29 min
19.2 mi
Transit / Subway
-
Littleton / Mineral Ave Station
Drive:
7 min
4.0 mi
-
Littleton / Downtown Station
Drive:
11 min
6.7 mi
-
Oxford - City Of Sheridan Station
Drive:
14 min
8.9 mi
-
County Line Station
Drive:
13 min
9.0 mi
-
Lincoln Station
Drive:
13 min
9.4 mi
Universities
-
Drive:
11 min
6.2 mi
-
Drive:
12 min
6.6 mi
-
Drive:
17 min
9.7 mi
-
Drive:
20 min
12.8 mi
Parks & Recreation
-
Carson Nature Center
Drive:
9 min
4.4 mi
-
South Platte Park
Drive:
8 min
4.4 mi
-
Denver Botanic Gardens at Chatfield
Drive:
10 min
6.5 mi
-
Audubon Center at Chatfield State Park
Drive:
12 min
7.6 mi
-
Chatfield State Park
Drive:
18 min
8.7 mi
Shopping Centers & Malls
-
Walk:
13 min
0.7 mi
-
Walk:
15 min
0.8 mi
-
Walk:
18 min
0.9 mi
Schools
Public Elementary School
392 Students
(303) 387-6325
Grades PK-6
Public Middle School
822 Students
(303) 387-2300
Grades 7-8
Public High School
1,881 Students
(303) 387-2000
Grades 9-12
Private Elementary & Middle School
225 Students
(303) 346-4523
Grades PK-8
Private Elementary & Middle School
115 Students
(303) 794-6222
Grades PK-8
Private High School
1,187 Students
(303) 471-3000
Grades 9-12
Similar Nearby Apartments with Available Units
-
= This Property
-
= Similar Nearby Apartments
Walk Score® measures the walkability of any address. Transit Score® measures access to public transit. Bike Score® measures the bikeability of any address.
Learn How It Works
Detailed Scores
Other Available Apartments



















