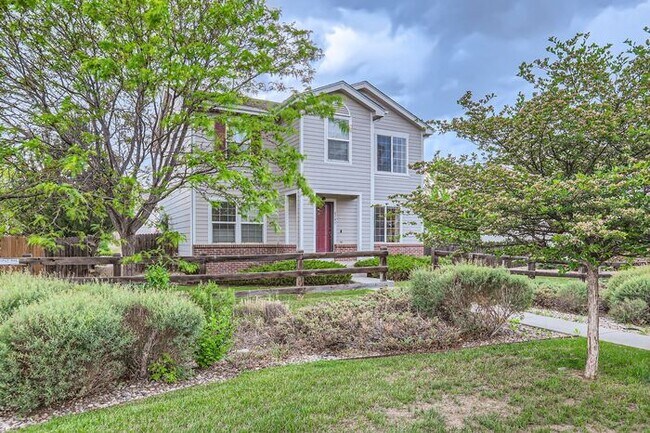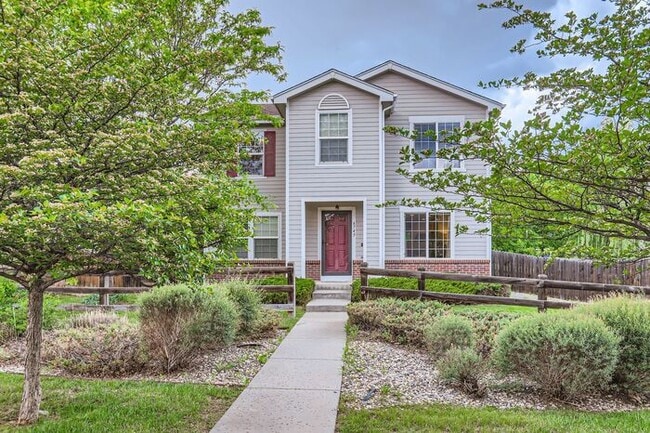Public Elementary School
Beautifully maintained two-story home in the highly sought-after Provincetowne neighborhood! A charming, landscaped walkway welcomes you to the covered front porch. Inside, the spacious main level with newer flooring features a large living room that flows seamlessly into the open-concept kitchen—complete with upgraded 42" cabinets, a walk-in pantry, and ample counter space, perfect for both everyday living and entertaining. Upstairs you'll find four generously sized bedrooms and two full bathrooms, including a primary suite with a private bath and walk-in closet. Step outside to a well-landscaped fully fenced backyard with mature trees and a deck with pergola. Landscaping and Mowing service included in rent! *Type/Style: 4 Bed, 2 Bath *Year Built: 2002 *Square Footage: 1450 *Lease Terms: App Fee $60 per person 18yr or older *Appliances Included: Oven/Range, Dishwasher, Refrigerator, Washer/Dryer *Laundry: Washer/Dryer In-Unit *Utilities: Gas/ Water/Sewer/Electric - Tenant Sets Up and Pays. Trash included in rent. *Administrative Fee: $30.00 *Snow Removal/Landscaping: Tenant Responsible for partial snow removal, Landscaping/mowing service included. *Parking: 1 Car Attached Garage *Yard: Fenced Backyard *Landscape Watering: Sprinkler System, Tenant Responsibility. *Recreational/Commercial Vehicles: No Storage Allowed *Heating/Cooling: Forced Air *Pet Policy: This property does allow 2 Dogs under 25lbs, NO Cats. There will be an additional monthly pet rent assessed during the pet screening process. A profile with must be completed for all animals. *HOA disclosure: Please be advised this property IS located in a community with a *Homeowner’s Association. CONTACT FOR SHOWINGS:HMRE Leasing Disclosure to tenant of Agent owned Property: This property IS NOT owned in whole or in part by a licensed real estate agent. UTILITY PROVIDERS: Please see the attached "Lease Utility Sheet" for a list of contact information for these utility providers. Tenants are required to set up utilities in their name before receiving keys. No set up is required for any Flat Rate utilities if applicable. See below for who to contact to set up utilities: Utility Information: Electric: City of Fort Collins- Tenants set up pays through lease Water/Sewer :City of Fort Collins-Loveland Water District and South Fort Collins Sanitation District - Tenants set up pays through lease Gas: Xcel- Tenants set up pays through lease Trash: HOA -Included in rent To schedule a showing please call **ALL MOVE IN'S MUST TAKE PLACE WITHIN ONE WEEK OF THE AVAILABILITY DATE** **This Property is Professionally Managed by Henderson Management and Real Estate, LLC. ** *Tenants are required to provide proof of Renter's Insurance prior to renting this property. *All applications will be processed after the non-refundable application fee is paid in full by all applicants. Applications will be processed in 1-2 business days after receiving a fully completed application. Please see our website for a description of our renter qualifications. *Submit Proof of Income (pay stubs, offer letter, etc.) through an online application or to the leasing agent. *We rent all properties on a first come, first serve basis. Unit availability is subject to change. *Please be advised: Not all properties allow pets. However, for “Pet Friendly” rental properties statistically dangerous breeds of dogs will not be permitted. The statistics cited for this policy can be found on the website. This list is including but may not be limited to: Pit-bull, Rottweiler, German Shepherd, Doberman Pinscher, Husky, Alaskan Malamute, Chow, Great Dane, St. Bernard, Akita, Wolf Hybrid, American Bulldog. Visit to view our full pet acceptance policy. Contact us to schedule a showing.
Updated 4-Bedroom with Serene Outdoor Spac... is located in Fort Collins, Colorado in the 80525 zip code.



























