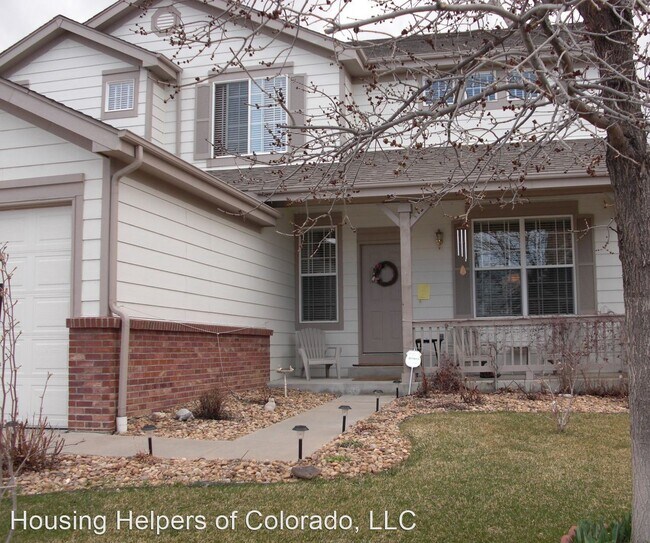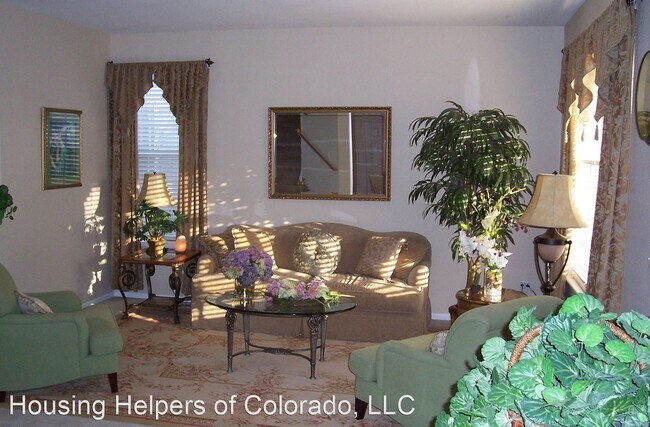Meadowlark School
Grades PK-8
725 Students
(720) 561-5104









Note: Price and availability subject to change without notice. Note: Based on community-supplied data and independent market research. Subject to change without notice.
Applicant has the right to provide the property manager or owner with a Portable Tenant Screening Report (PTSR) that is not more than 30 days old, as defined in § 38-12-902(2.5), Colorado Revised Statutes; and 2) if Applicant provides the property manager or owner with a PTSR, the property manager or owner is prohibited from: a) charging Applicant a rental application fee; or b) charging Applicant a fee for the property manager or owner to access or use the PTSR.
Contact office for Lease Terms
- Home in Arapahoe Ridge - 4 bedrooms and one large office/study 2.5 baths Master bedroom with 5-piece bath and spacious walk-in closet Vaulted family living; Formal living and Dining areas Large kitchen with pantry and breakfast are 3 car garage Unfinished basement space for additional storage Gas fireplace Fridge, microwave, washer and dryer included Central a/c & humidifier Ceiling fans-master bedroom, study and living room Mature lawn with sprinkler; fenced backyard Walk to HOA swimming pool, tennis courts and baseball fields in the sub-division Easy commute to Boulder, Broomfield, Denver Arapahoe Ride Subdivision, (Hwy-287 & Arapahoe Rd) Available: Oct 1st; 1- or 2-year lease. -------------------------------------------------------------------------- 1. The prospective tenant has the right to provide to the landlord a portable tenant screening report, as defined in Section 38-12-90219 (2.5), Colorado Revised Statutes; and 2. If the prospective tenant provides the landlord with a portable tenant screening report, the landlord is prohibited from: charging the prospective tenant a rental application fee; or charging the prospective tenant a fee for the landlord to access or use the portable tenant 1099-5 screening report. (RLNE8193427) Other Amenities: Other (hardwood floors, additional den/office/loft space, tennis court, vaulted ceilings, 3-car attached garage, cooktop/range/oven), Pool, Basement. Appliances: Dishwasher, Air Conditioning, Refrigerator, Washer & Dryer, Microwave, Washer & Dryer On-Site. Utilities: Trash Pick-up Included. Pet policies: Small Dogs Allowed, Cats Allowed, Large Dogs Allowed.
5 br, 2.5 bath House - 1844 Powell St is located in Erie, Colorado in the 80516 zip code.
Protect yourself from fraud. Do not send money to anyone you don't know.
Grades K-12
454 Students
(303) 665-6679
Grades PK-12
(720) 271-6729
Grades 9-12
30 Students
(303) 604-6512
Ratings give an overview of a school's test results. The ratings are based on a comparison of test results for all schools in the state.
School boundaries are subject to change. Always double check with the school district for most current boundaries.
Submitting Request
Many properties are now offering LIVE tours via FaceTime and other streaming apps. Contact Now: